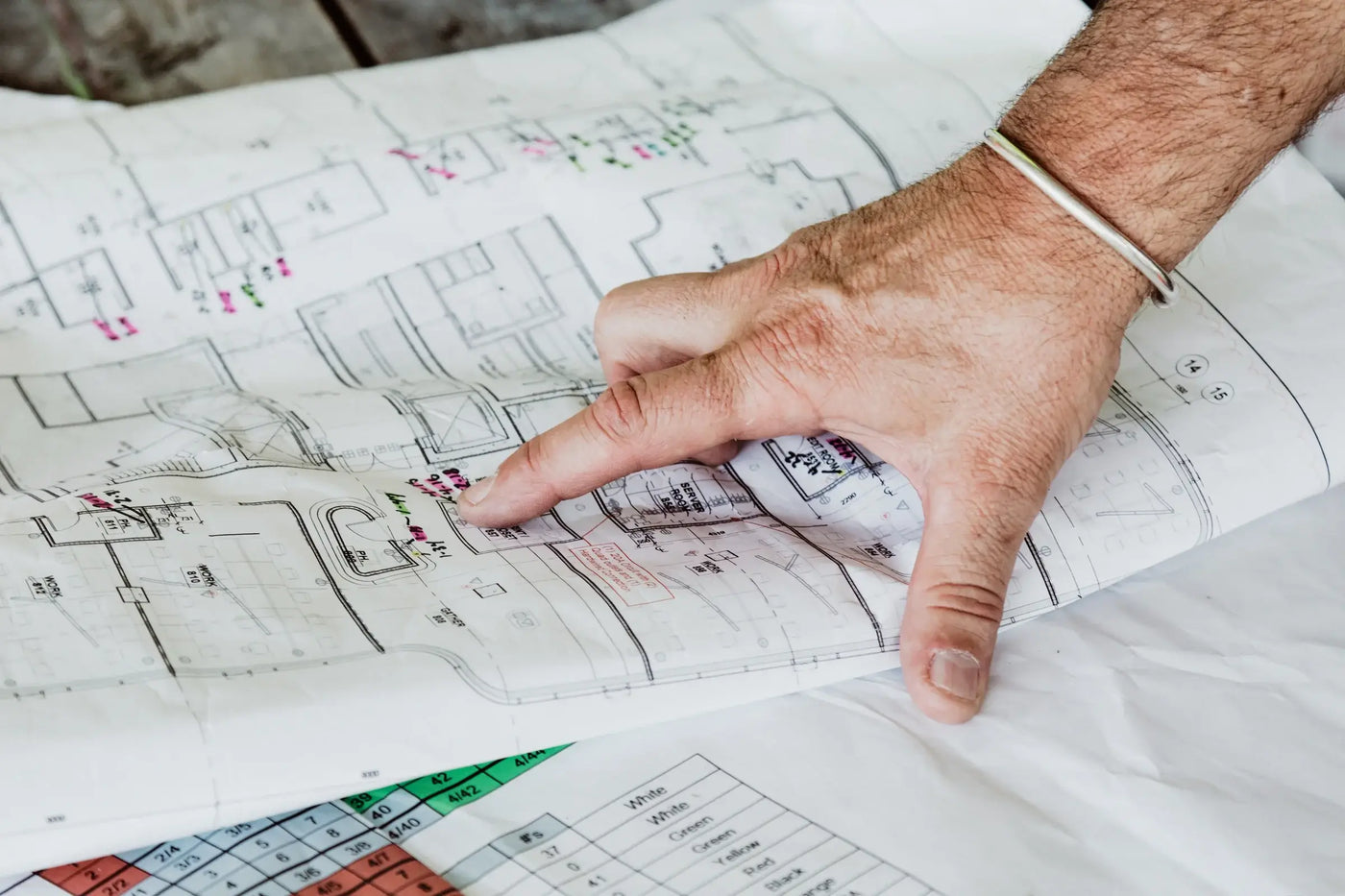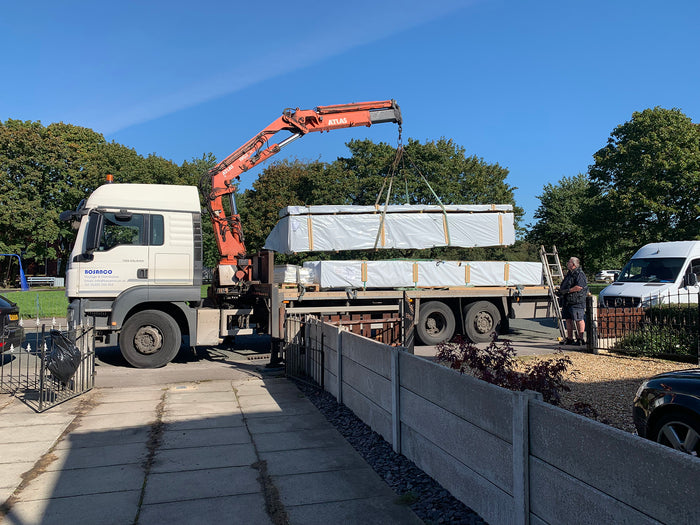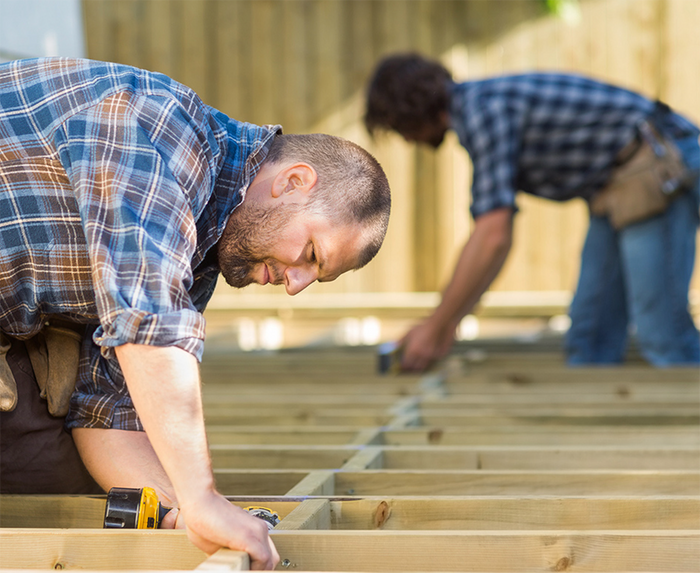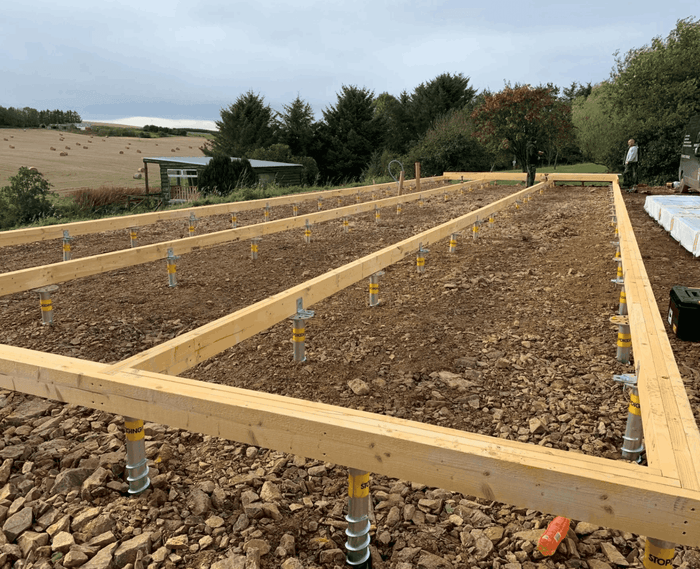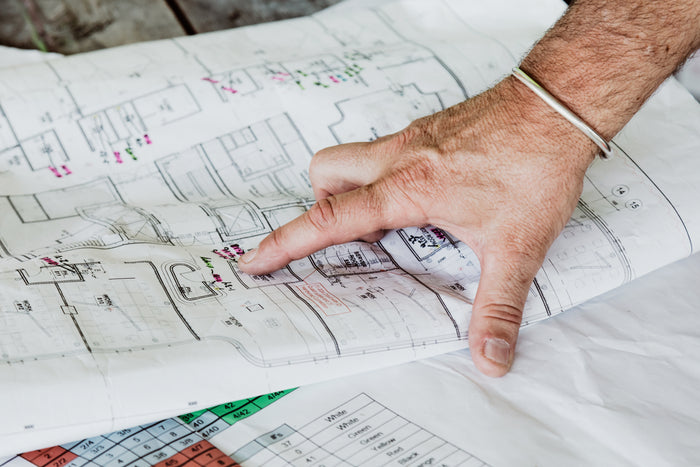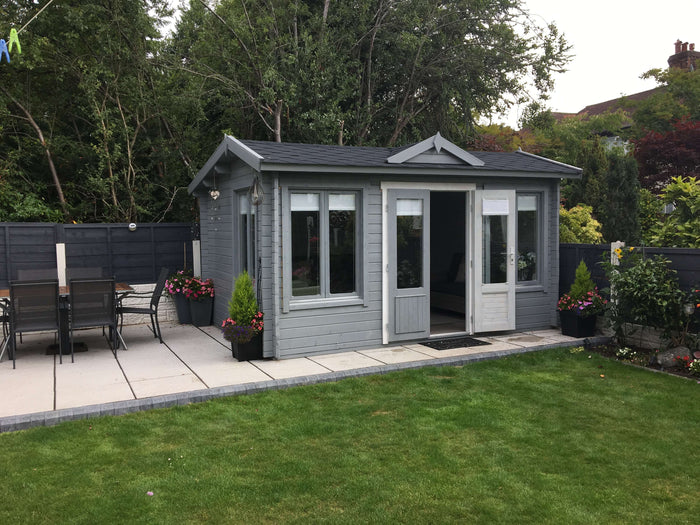LOG CABIN BUILDING REGULATIONS
DO I NEED LOG CABIN BUILDING REGULATIONS APPROVAL?
Whereas planning permission allows you to carry out the development, building regulations approval is there to safeguard that the works are carried out in a structurally safe manner in accordance with building regulations currently in force.
Generally for garden structures or log cabins less than 30 sqm floor area the building regulations do not apply, although any building of any size that is to be used for a dwelling may need to comply. Similarly buildings attached or sited very close to the house may be considered extensions to the house and will require to be constructed to the housing standards.
Caravans/mobile homes or transportable dwellings are not covered by the buildings regulations and so this is often a much easier route to follow for building regs but needs a different approach to planning permission.
However any building that has external walls made of combustible material and exceeds 15 sqm internal floor area must be sited with a minimum distance of 1000 mm from any third party boundary. This is to limit the risk of spread of fire. The boundary may be a river or between you and open land, but the rule still applies. If this is difficult to achieve then the facing external wall must satisfy Class 0 fire resistance which can be achieved with certain surface treatments and by minimizing the number of door and window openings exposed to the boundary. We need to discuss the options available to you in more detail and you will need to seek approval from the building inspectorate for the methods chosen. Unfortunately we find there is a lack of consistency in how different inspectors interpret the approved documents and sometimes it is worth putting one in touch with another!
If the structure or cabin is in excess of 30 sqm internal floor area then building regulations approval should officially be sought. This is a different application to the planning permission. For the avoidance of doubt, if planning permission has been granted or the building is being erected under permitted development rights this does not mean exemption or approval for building regulations approval!
Building Regulations approval will consider how the proposed building will satisfy the various sections of the regulations. There are fourteen sections and for general garden structures the most important are:-
Part A Structural Stability – This may require structural calculations to demonstrate stability in situations of combined loadings such as winds and snow loads. Often log cabins are modular in design in there are type approvals in place to prove the strength of the individual modules or proof calculations exist for worst case scenario structures.
This section will also deal with the strength and stability of foundations. These will need to be designed with regard to site conditions and the loadings imposed by the building.
Part B Fire – For garden structures or log cabins this will only be relevant if there is an issue regarding closeness to boundaries or separation distance from other buildings. However this section will be very relevant in buildings that fall into dwelling or commercial classifications. (see our wood treatments page for details on fire retardant treatment for log cabins).
Part C Materials, Workmanship, Site Preparation and Moisture exclusion – Unlikely to be relevant other than adopting normal good working practices.
Part D Toxic Substances – Unlikely to be relevant.
Part E Sound Insulation – Unlikely to be relevant.
Part F Ventilation – Unlikely to be relevant other than common sense design.
Part G Hygiene – Unlikely to be relevant unless you are fitting bathrooms and kitchens.
Part H Drainage and Waste Disposal – May be relevant and important to work to approved methods and practices.
Part J Combustion appliances and fuel storage – Unlikely to be relevant.
Part K Protection from falling, collision and impact – Unlikely to be relevant in single storey buildings without stairways.
Part L Conservation of fuel and power – This section will be very relevant if your intention is to provide a heating system in the building or cabin. It will be necessary to meet the required standards of insulation in the roof, floor walls and glazing. We have different insulation methods to suit the different applications (see our insulation methods section).
Part M Access to and use of buildings – This section will be relevant if disabled access is a requirement for the structure.
Part N Glazing – This will be relevant and generally assures that all doors, glazed side panels and windows below 800mm above the floor are provided with break safe glass.
Part P Electrical Safety – Generally always relevant. Usually achievable by having the works performed by a competent and registered electrician who can self certify their work to Part P standard.

