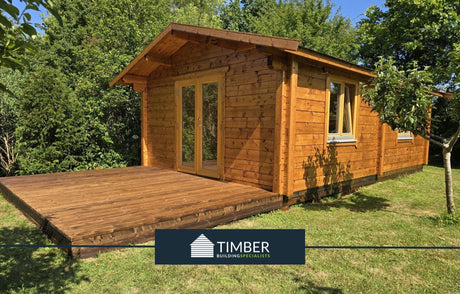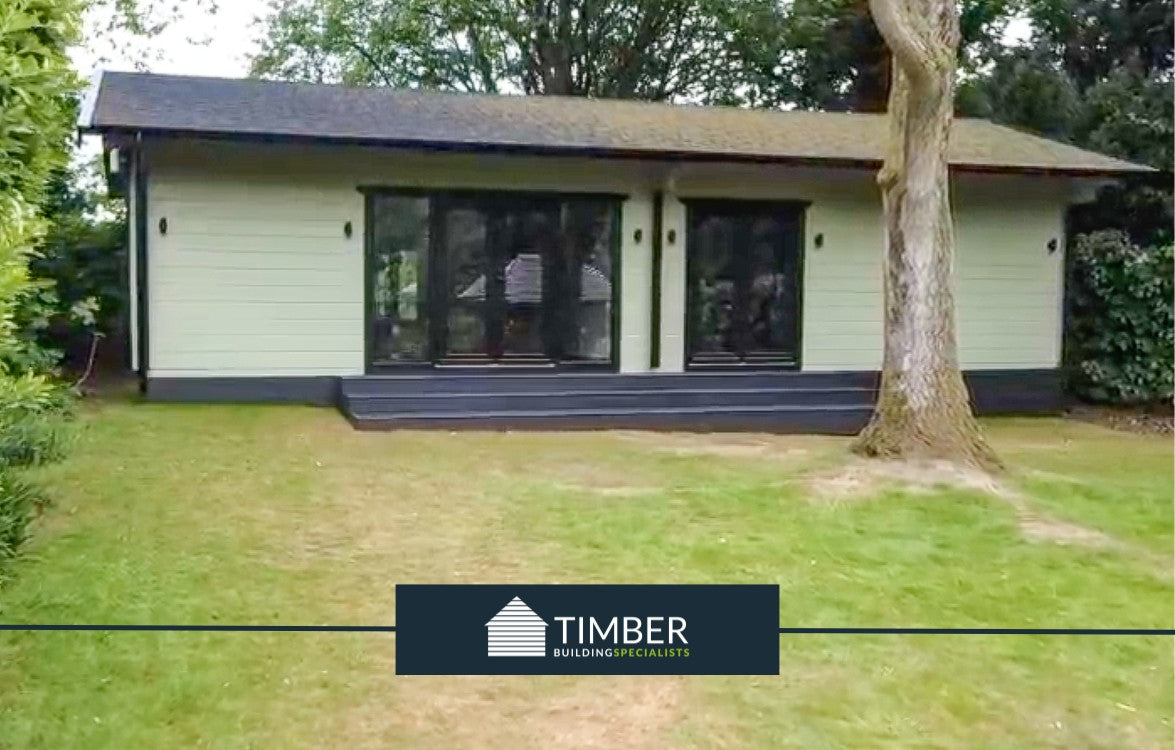
Granny Annexe Case Study: A Gloucester Garden Transformation
Our latest project in Gloucester is a testament to this philosophy: a beautiful and functional 7m x 4m granny annexe log cabin.
St George Golf Simulator & Gym Lodge Log Cabin | 12.0x5.0m - 70x185mm - Triple T&G is backordered and will ship as soon as it is back in stock.
Couldn't load pickup availability
St George Golf Simulator & Gym Lodge Log Cabin | 12.0x5.0m
Golf Sim Log Cabin
Step into a world of unparalleled home leisure with the St. George Golf Simulator and Gym Lodge – a magnificently crafted 12m x 5m log cabin designed for the discerning enthusiast. This isn't just a garden building; it's a bespoke lifestyle enhancement, perfectly blending a professional-grade golf simulator bay with a spacious, dedicated home gym.
Imagine perfecting your swing year-round in a space engineered for performance, then seamlessly transitioning to an invigorating workout in your private fitness zone. The St. George is meticulously designed to accommodate both passions without compromise. Its expansive 12m x 5.0m footprint offers generous room, while the impressive eaves height of 2.6m and a ridge height of 3.7m ensure ample clearance for an unrestricted golf swing – a critical feature for any serious player.
The St. George stands apart thanks to its superior construction, utilising robust 70mm x 185mm triple tongue and groove Finnish Spruce logs. This substantial wall thickness not only provides exceptional strength and rigidity but also offers excellent natural insulation, creating a comfortable environment throughout the seasons. Sourced from PEFC Certified forests, you can be assured of its sustainable origins.
The unique "Bespoke Golf Bunker" aesthetic with its classic Apex Roof Design and a thoughtful overhang for enhanced water resistance gives the St. George a distinguished presence. The roof itself is constructed from durable 19mm boards, complemented by substantial laminated reinforced roof rafters (80mm x 240mm), engineered for unwavering stability. Underfoot, the solid 28mm floorboards, supported by sturdy 100mm x 50mm joists, provide a firm and reliable foundation for any activity.
Every detail of the St. George speaks to its premium quality. The windows and doors are of superior IV68 Danish Residential Grade, renowned for their thermal efficiency and elegant design. Featuring 22mm toughened double glazing, they flood the space with natural light while maintaining optimal insulation. For a truly bespoke finish, all doors and windows come pre-painted in any RAL colour of your choice, allowing you to perfectly match your new lodge to your existing style.
The St. George Golf Simulator and Gym Lodge is more than just a building; it's an investment in your passion, your fitness, and your home. Experience the ultimate in bespoke garden luxury and transform your leisure time.
Enquire today to discuss bringing the St. George to your property.
Customise your log cabin
If you would like to make amendments to one of our cabins, or would you prefer a fully bespoke design, Fill in our custom log cabin form with some details on your project and upload your plans for a free, no obligation quote. Our experienced team will get back to you as soon as possible.
Speak to us directly
Timber Building Specialists Ltd
E: sales@timberbuildingspecialists.co.uk
Tel:
Manchester Office | 07748500184
Coventry Office | 07464090196
Features of the St George Golf Simulator & Gym Lodge Log Cabin | 12.0x5.0m
