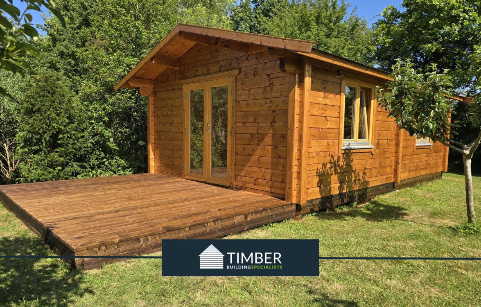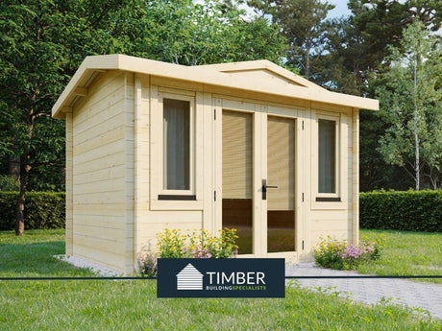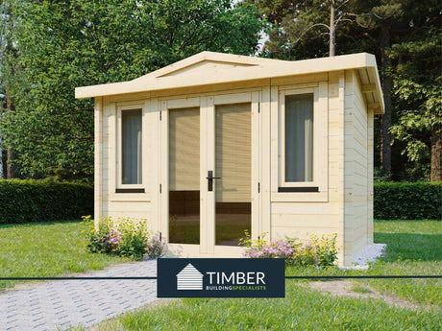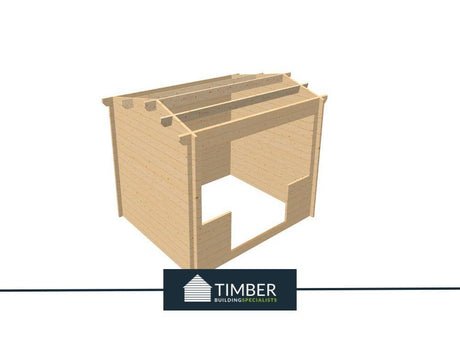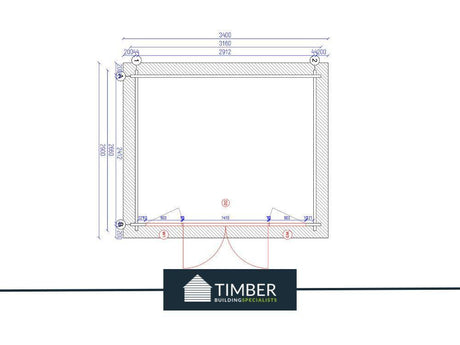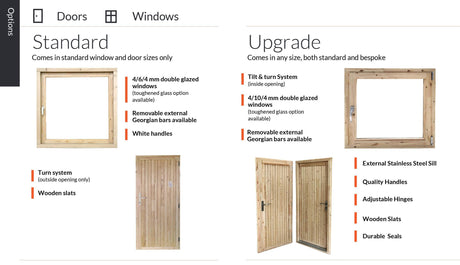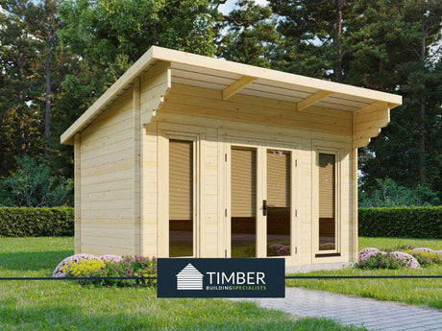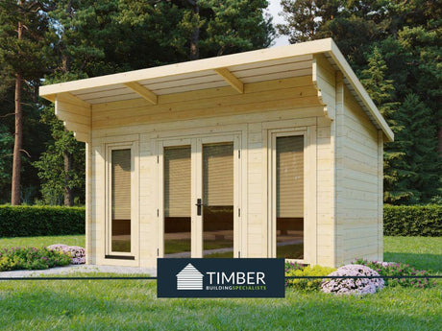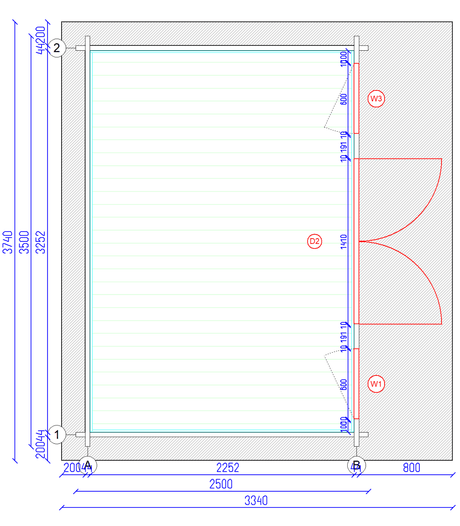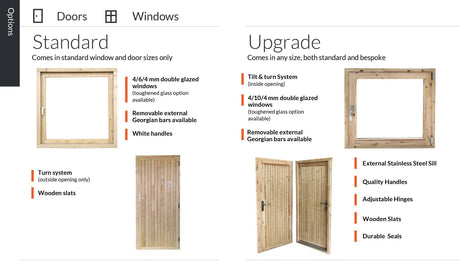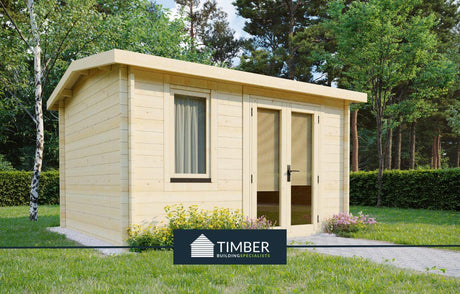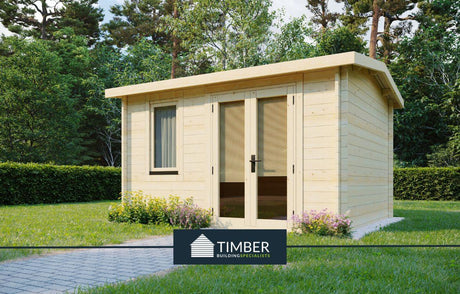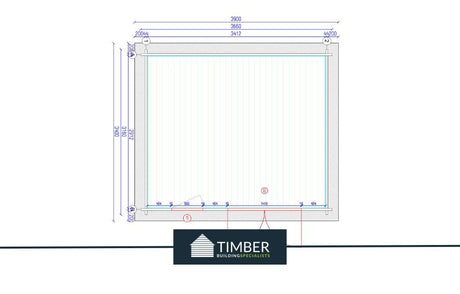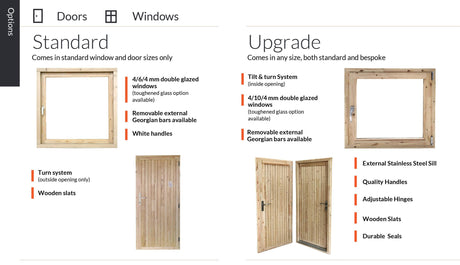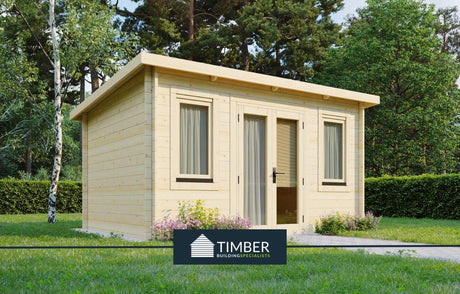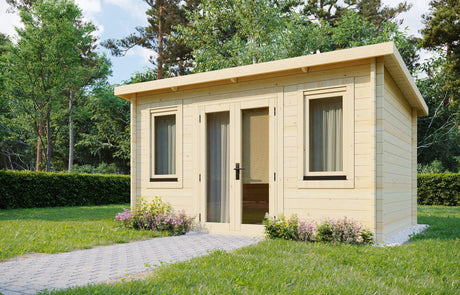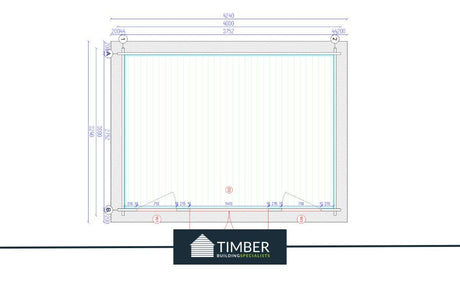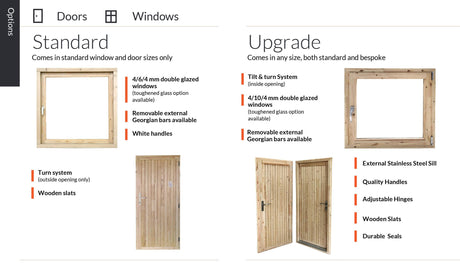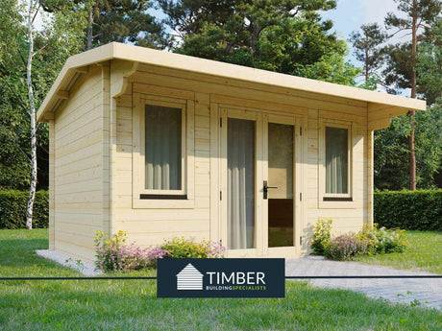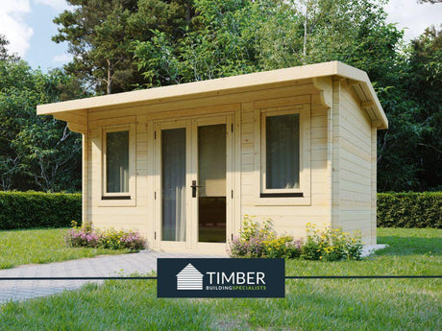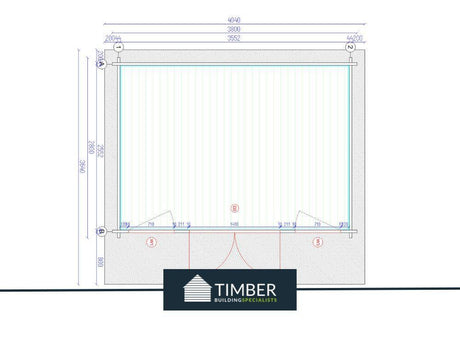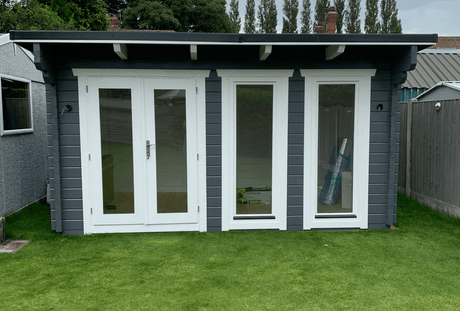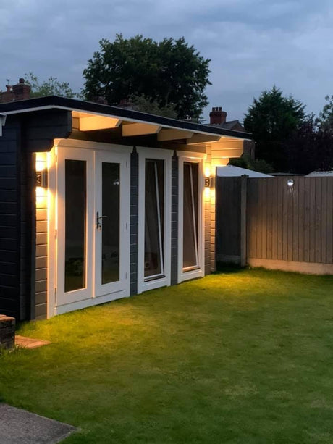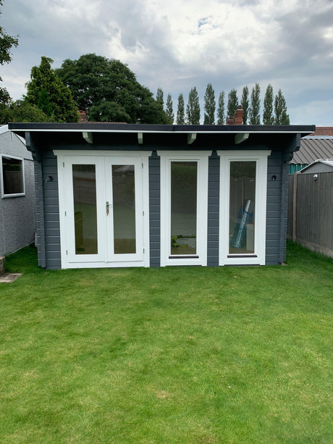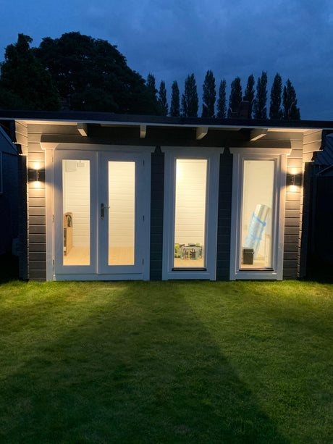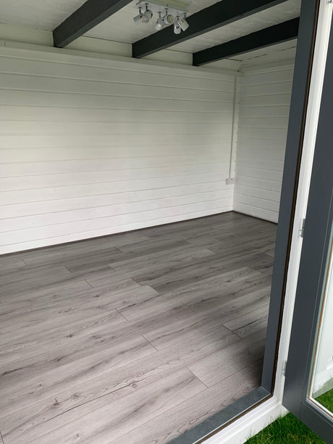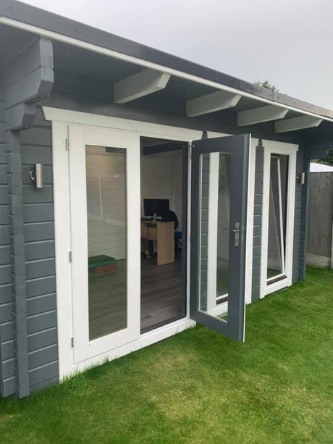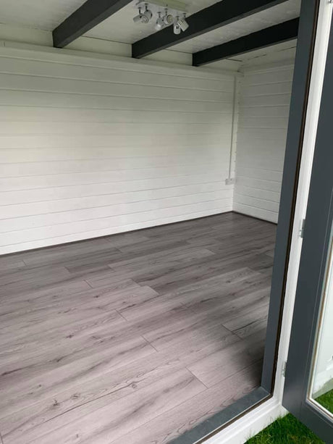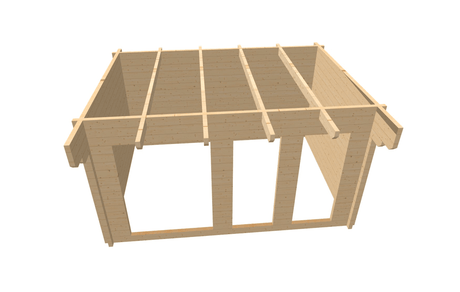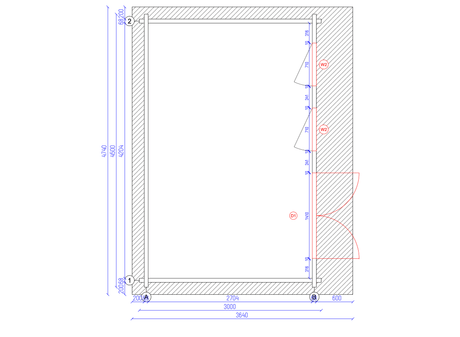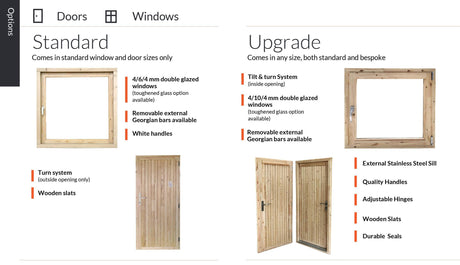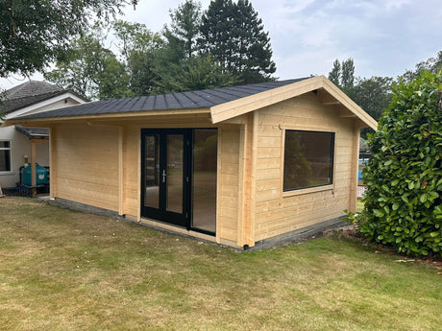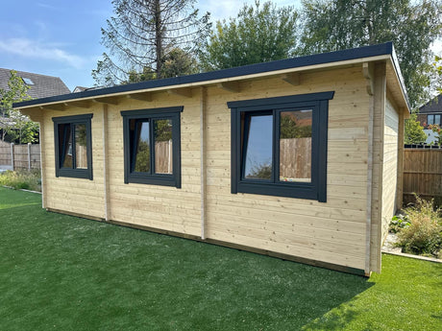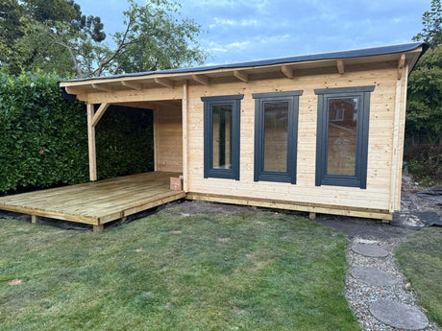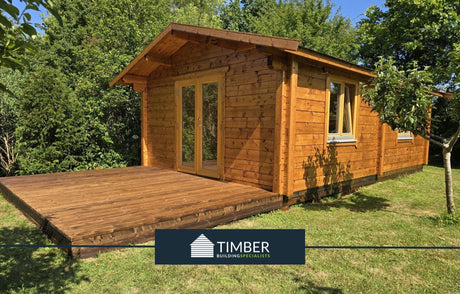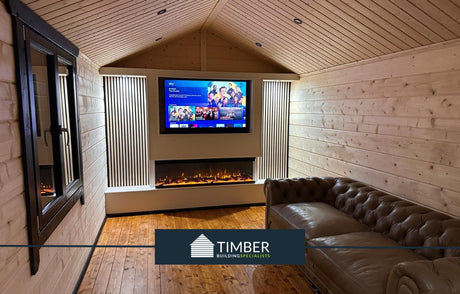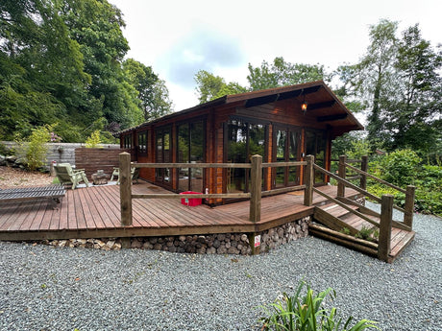At Timber Building Specialists, we understand that a home is more than just a structure; it's a place of comfort, security, and independence. Our latest project in Gloucester is a testament to this philosophy: a beautiful and functional 7m x 4m granny annexe log cabin. This project was a labor of love, designed to provide a much-needed, self-contained living space for a family member, while keeping them close to home.
The concept of a granny annexe, also known as a dependent relative annexe, is gaining popularity across the UK as a flexible and compassionate solution for multi-generational living. It offers a perfect balance of independence and support, allowing loved ones to live on-site while maintaining their own private space.

The Project Brief: Creating a Bespoke Home
Our clients in Gloucester had a clear vision: a standalone living space that was warm, secure, and felt like a true home. They chose a 7m x 4m log cabin design for its generous proportions and classic aesthetic. The key requirements were:
-
Robust Construction: The annexe needed to be built to a residential standard, capable of withstanding all weather conditions and providing a safe, long-lasting environment.
-
Superior Insulation: Given the annexe would be occupied year-round, exceptional thermal performance was essential to ensure comfort and energy efficiency.
-
Full Bespoke Service: The clients wanted a seamless process, from groundwork to the final coat of paint, handled by a single, trusted team.
We were honoured to take on the challenge, knowing that every detail mattered in creating this special new home.

Building on a Solid Foundation: The Timber-Framed Base
The longevity and stability of any building depend on its foundation. For this granny annexe, we used a bespoke timber-framed base. This type of foundation offers several advantages:
-
Versatility: It can be adapted to various ground conditions, including uneven or sloping gardens, without extensive excavation.
-
Speed and Efficiency: A timber-framed base can be constructed quickly, minimising disruption to the garden and shortening the overall project timeline.
-
Superior Airflow: Elevating the cabin off the ground slightly ensures excellent airflow underneath, preventing moisture buildup and protecting the timber from dampness, which is crucial for the long-term health of the structure.
Our expert team laid a perfectly level and secure base, providing the ideal platform for the cabin to be built upon.

Uncompromising Quality: 95mm Logs and Full Insulation
The core of this granny annexe's residential quality lies in its construction materials. We opted for premium 95mm logs, which are significantly thicker than those used in standard garden buildings. This choice offers:
-
Excellent Natural Insulation: The substantial thickness of the logs provides a high level of natural thermal mass, helping to regulate the internal temperature.
-
Enhanced Structural Integrity: The interlocking design and thickness of the 95mm logs create an incredibly strong and stable structure that is built to last.
-
Superior Soundproofing: The thick logs naturally help to reduce noise from outside, creating a quiet and peaceful living environment within the annexe.
To ensure year-round comfort, we also fitted a fully insulated floor and roof. This complete insulation envelope traps heat during the colder months and keeps the interior cool in the summer, making the annexe a truly cosy and energy-efficient home. You can learn more about our commitment to quality materials and insulation on our website's and .

A Flawless Finish: Expert External Painting in Gloucester
The final touch that brought this granny annexe to life was the external painting. This step is more than just aesthetics; it’s about protecting the timber from the elements. We used a high-quality, weather-resistant paint to give the cabin a beautiful, lasting finish. The colour was carefully chosen by the clients to complement their existing home and garden, creating a harmonious and elegant addition to their property.
Our professional painting service ensures every surface is meticulously prepared and painted, guaranteeing a perfect, even finish that will protect the wood for years to come. This is part of our comprehensive service, ensuring a flawless result with minimal effort for the customer.

A New Chapter of Independence
The completion of this 7m x 4m granny annexe log cabin in Gloucester was a moment of great satisfaction for our team and, more importantly, for our clients. The annexe now provides a comfortable, private, and secure home for their family member, allowing them to live independently while still enjoying the closeness of their loved ones.
This project is a perfect example of what can be achieved with a clear vision and a dedicated team. From the selection of premium 95mm logs to the professional external painting and the sturdy timber-framed base, every element was chosen for quality and longevity.
If you are considering a similar project for your family, we would be delighted to help you create your own bespoke living space. Our team is dedicated to providing a seamless, stress-free experience from consultation to completion.


For more information on our granny annexes and our full range of services, please contact us to discuss your project.

