Nestled in a Serene Suburb – The Vision Comes to Life
It's in the tranquility of a leafy suburb in Lincoln that our story unfolds—a narrative of precision, dedication, and Timber Building Specialists’ commitment to excellence. Our client harbored a dream: a 1 bed annex not just as living quarters, but as a sanctuary that would melt into the surroundings.
Initial Site Visit – The Blueprint for Perfection
Upon our initial visit, we meticulously assessed the area destined for transformation. Presented with compacted gravel, it became the blank canvas upon which we erected a sophisticated 1 bed log cabin, extending luxuriously into a 7m x 4.25m internal haven. Visit our Design Process page to see how we bring visions to reality.

Expanding Horizons – Decking Design
Envisioning more than just the interior, we introduced a 2m x 6m decking and rail extension—meticulously crafted to harness every inch of space. Our expertise in maximising areas is showcased in our Decking Solutions.

A Mark of Quality – The Structure Details
The heart of our annex lay within its walls—the 70mm x 185mm Logs, complemented by exquisitely pre-painted doors and 22mm double-glazed windows, set a new benchmark for luxury. Dive deeper into our quality materials on our Construction Elements page.

Illumination and Layout – The Interior Touches
Light cascaded through four large windows and two French doors, embedding the cabin with a warmth that welcomed the outdoors in. The layout was intelligently segregated, fusing a compact ensuite beside the comfort of a double bed area, and an open-plan kitchen/living area concept. Explore the variety of cabin layouts on our Custom Plans.

Height Considerations – The Pent-Style Roof
Our understanding of permitted development led us to opt for a pent-style roof, striking a balance between spaciousness and compliance with the 2.5m height restriction. This subtlety in design epitomises our knowledge in navigating regulations, highlighted in our Regulation Advice section.

Augmenting Comfort – Insulation and Extras
Tasked with the floor and roof insulation, we didn't merely aim for comfort; we aimed for a cocoon of serenity. A water-tight EPDM Rubber roofing coupled with gutters ensured rain or shine, our annex stood unwavering. Painting the cabin both inside and out, along with laying elegant laminate flooring, was executed with finesse. Our detailed finishing touches are displayed in our Finishing Options.

Efficiency in Craftsmanship – The Timeline
Our craftsmanship was tested against time, and we triumphed—concluding the project within 7 working days, losing only half a day to rainfall. Efficiency is a staple of our work ethic, and this project was a testament to our dedication.

The Epitome of Elegance – Finished Results
As the dust settled and the sun cast its approving gaze, the result was nothing short of spectacular. The finished 1 bed annex whispered tales of grandeur—a Timber Building Specialists’ signature piece standing proudly, ready to be called 'home’. Feast your eyes on the final masterpiece by visiting our Project Gallery.
In crafting this 1 bed annex, Timber Building Specialists transcended expectations, delivering not just a structure but an emblem of tailored luxury. This case study serves as an indelible mark of our passion for creating spaces that resonate with individuality and elegance, all while nestled seamlessly into the embrace of nature.
For those envisioning their own slice of paradise, consider the masters of bespoke timber construction—Timber Building Specialists. Connect with us through our Contact Page and embark on the journey towards your dream timber building.

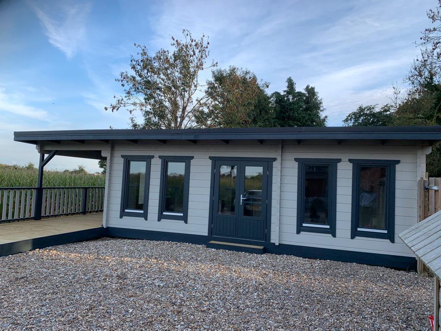

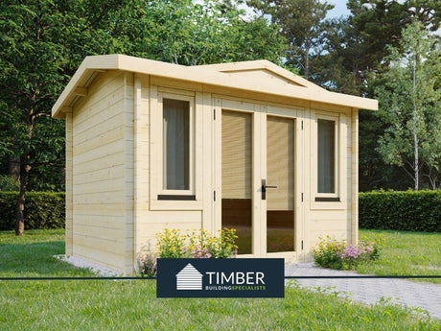
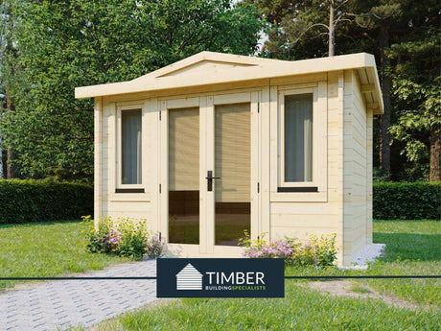
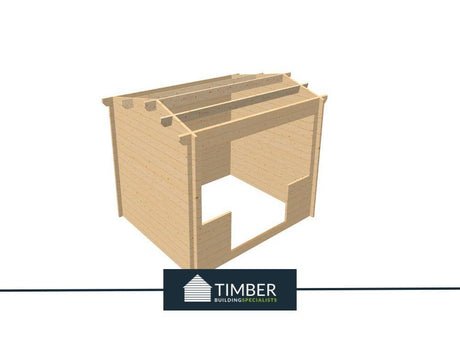
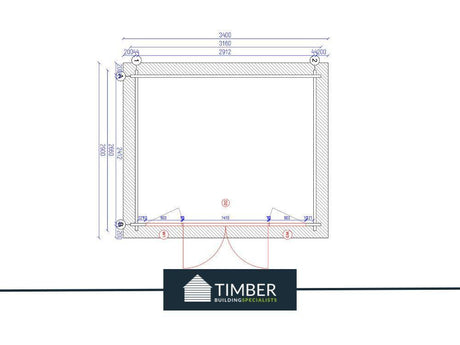
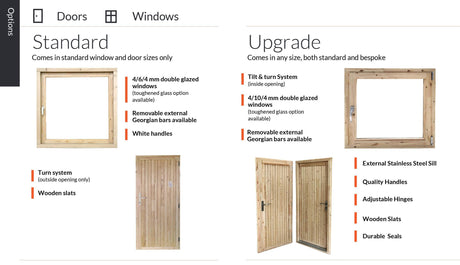
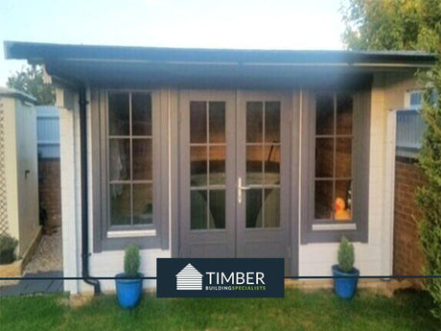
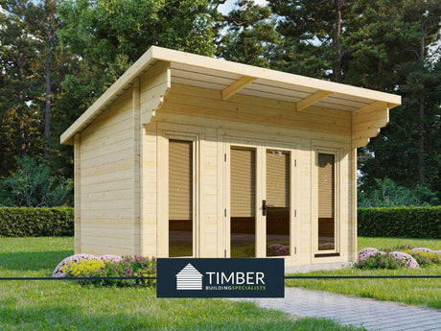
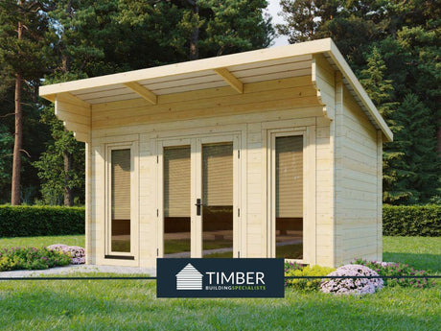
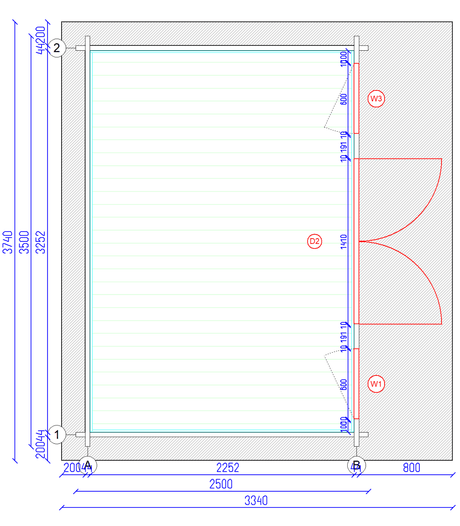
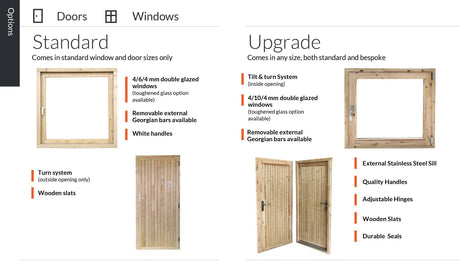
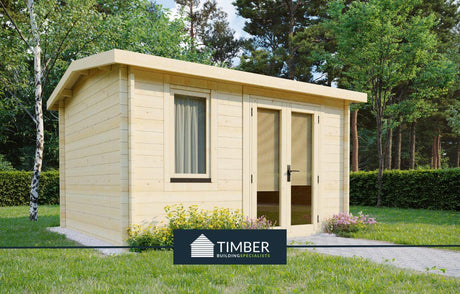
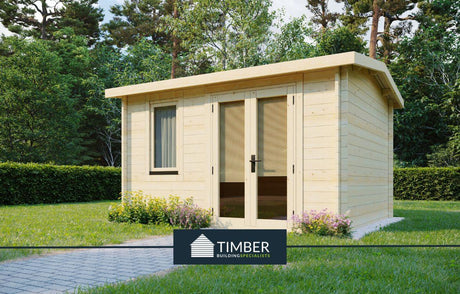
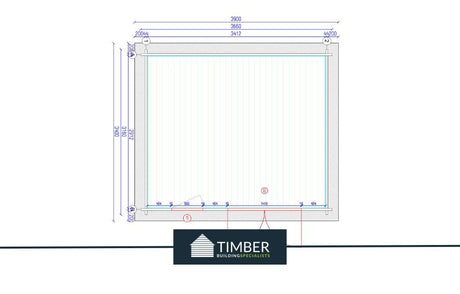
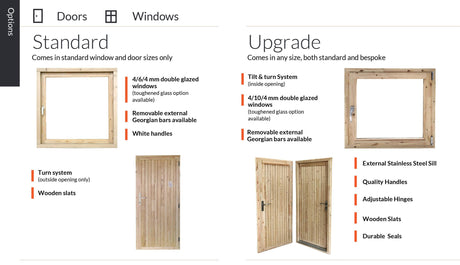
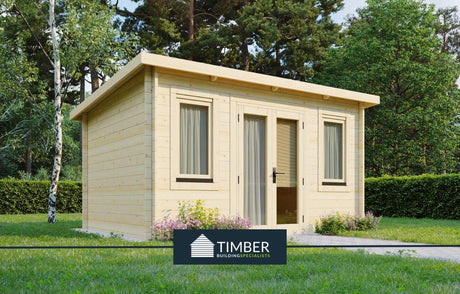
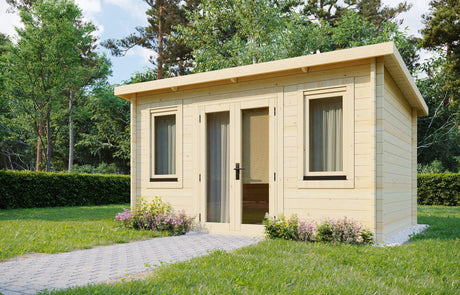
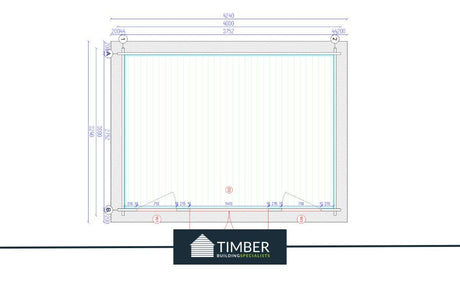
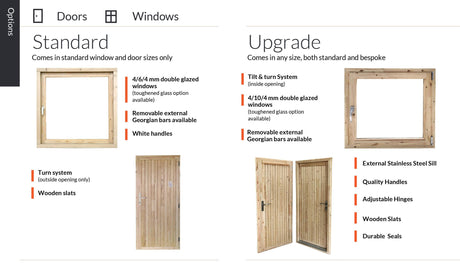






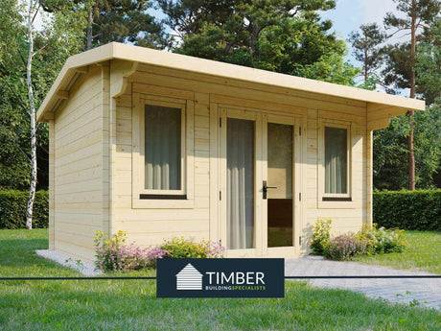
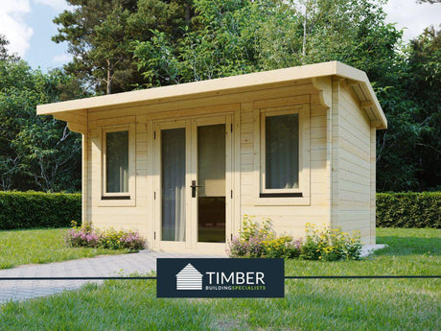
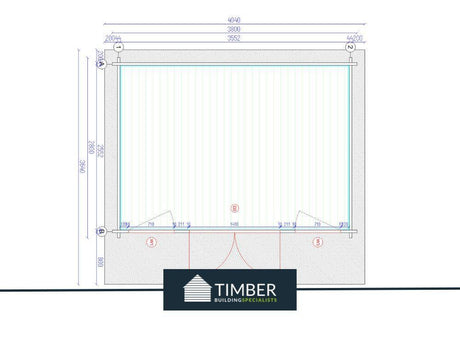
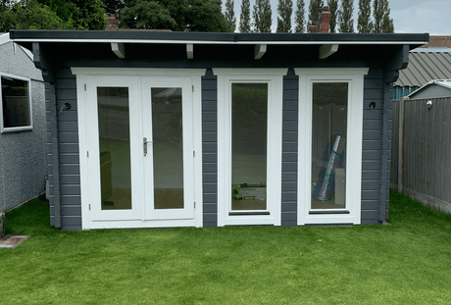
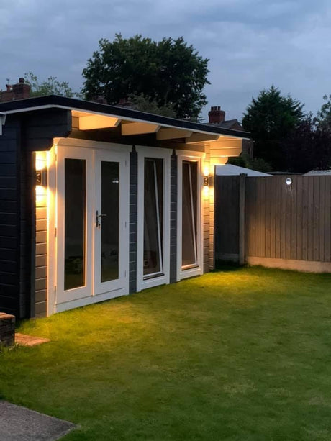
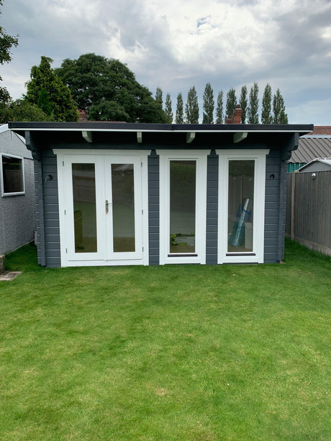
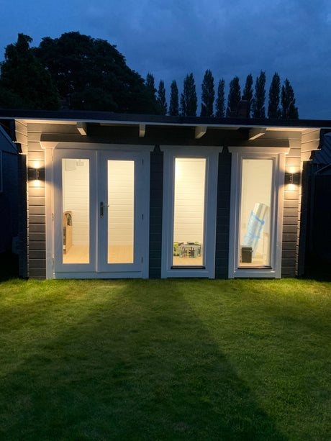
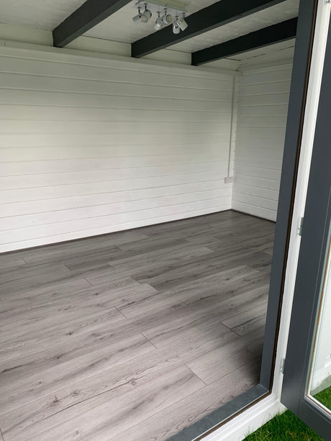
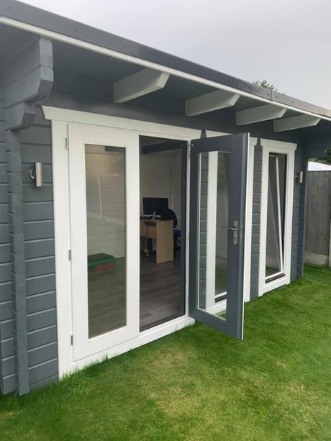
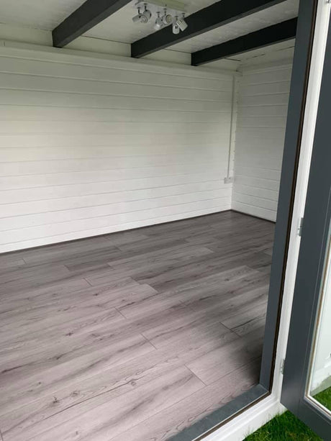
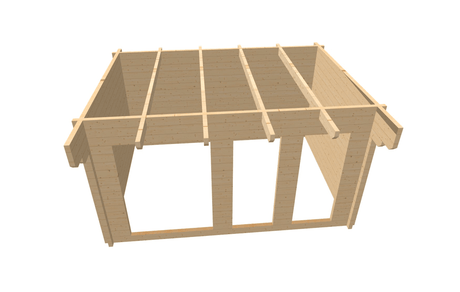
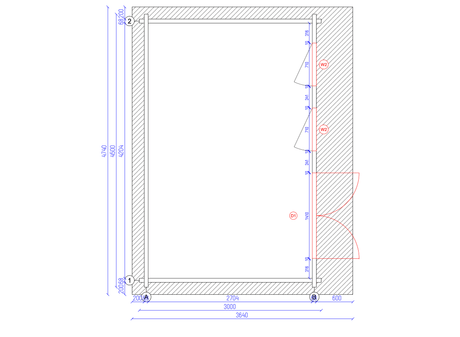
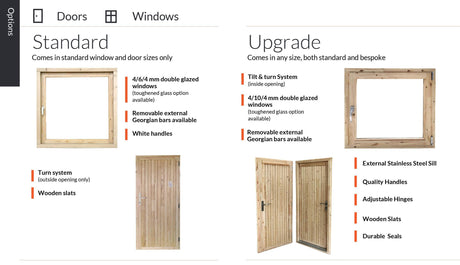






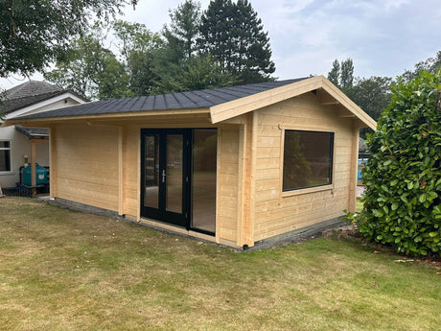
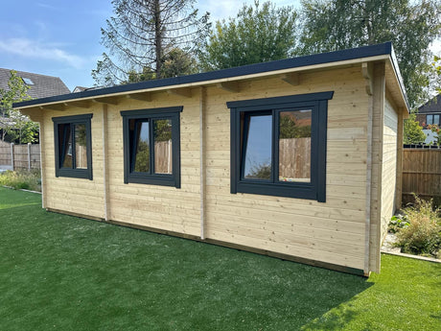
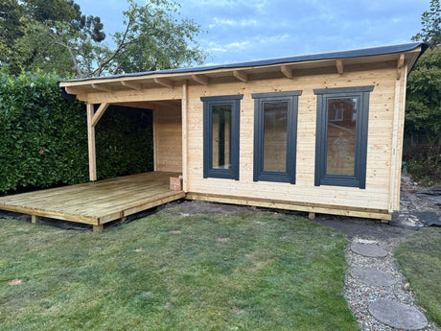
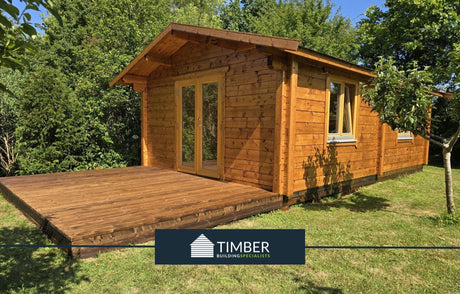
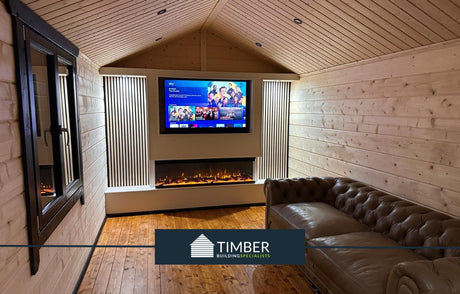
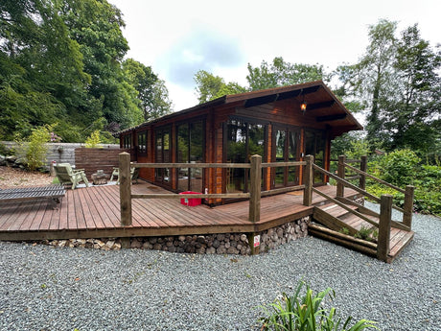








5 comments
This is lovely – how much did it cost and is it EPC rated? Thanks
How much would one like this cost?
Please send info I have a mobile home 26×10 ft to replace in my garden
What is price is the 1 bed
That really is fantastic, just what I am looking for.
As a guide, how much is the featured 1 bed Annexe. Would like yo know for budgetary purposes.
Thank you
Kind regards
Neil