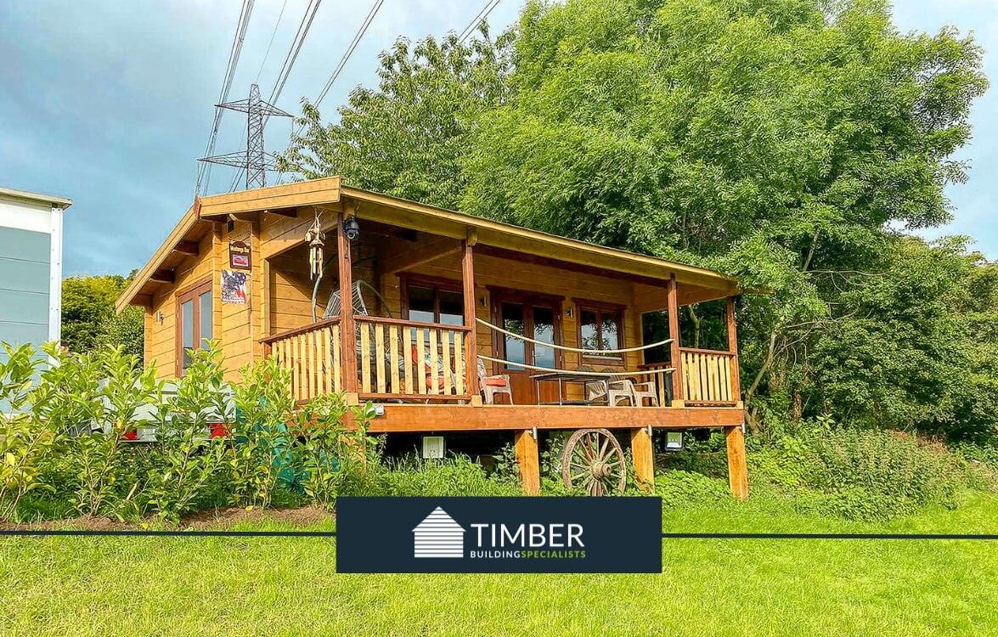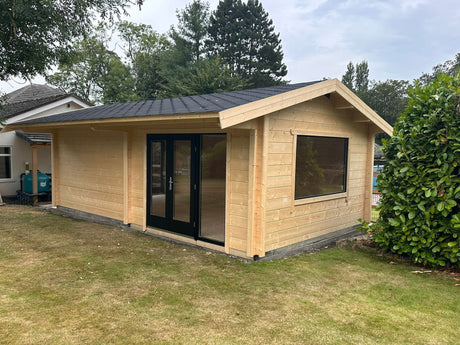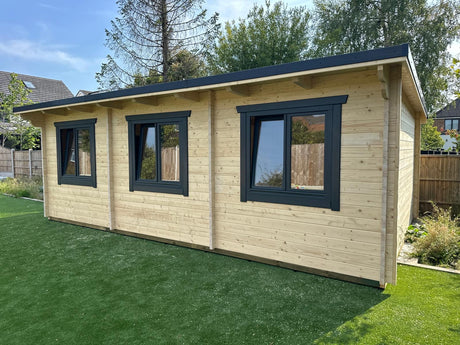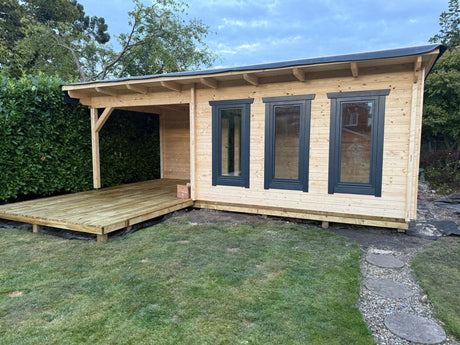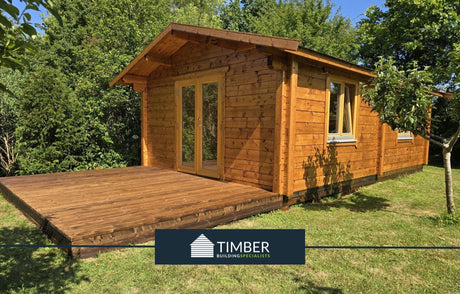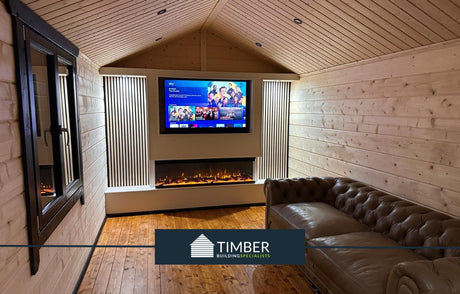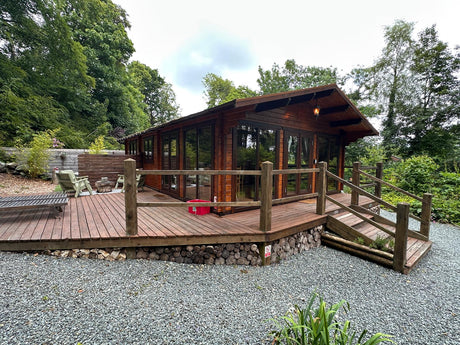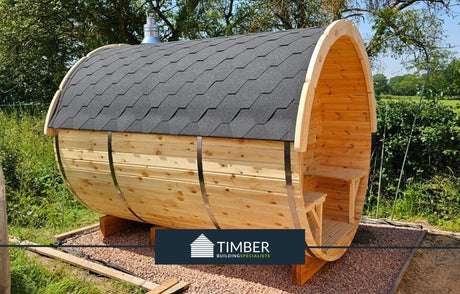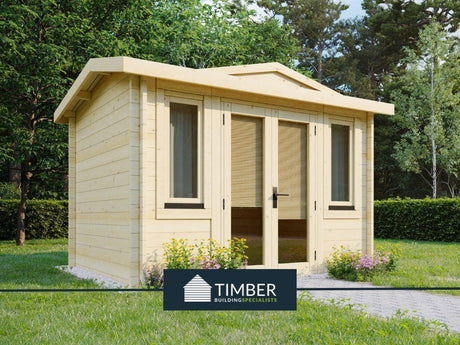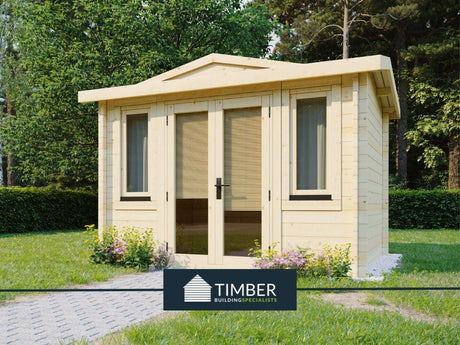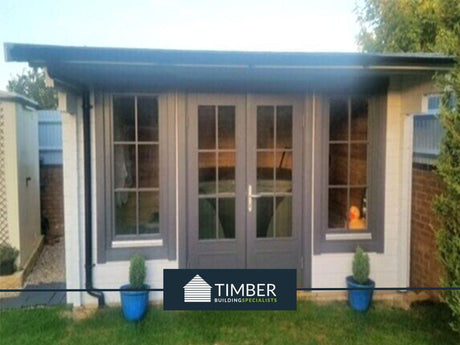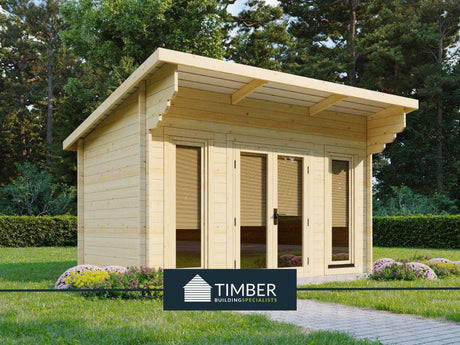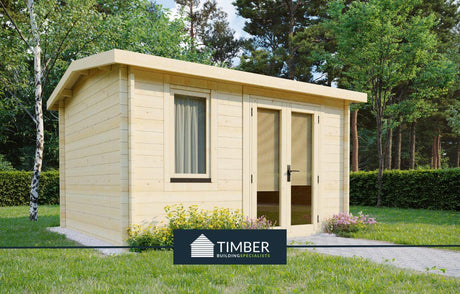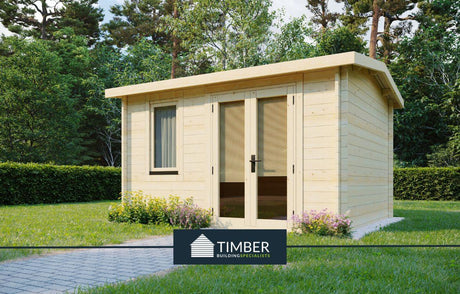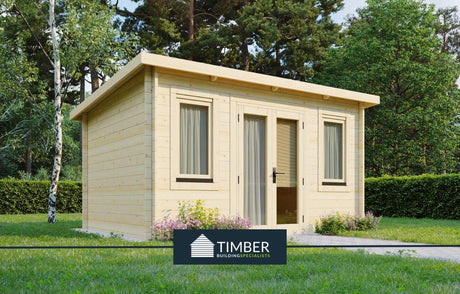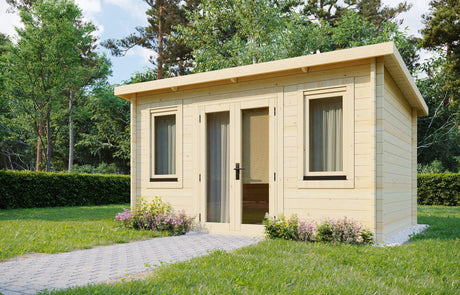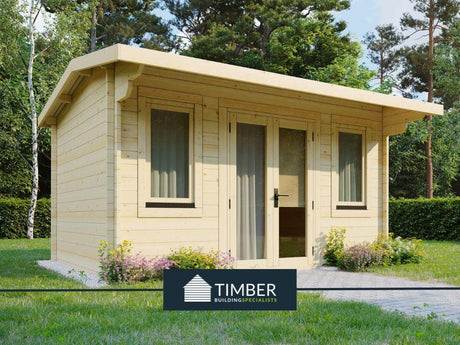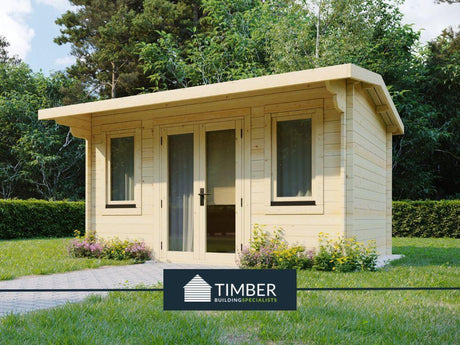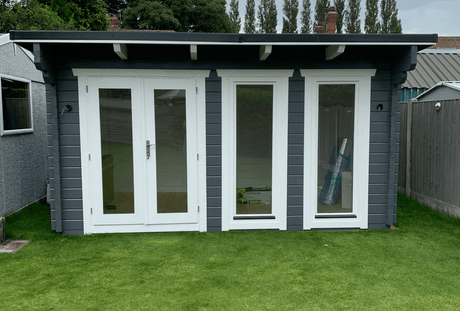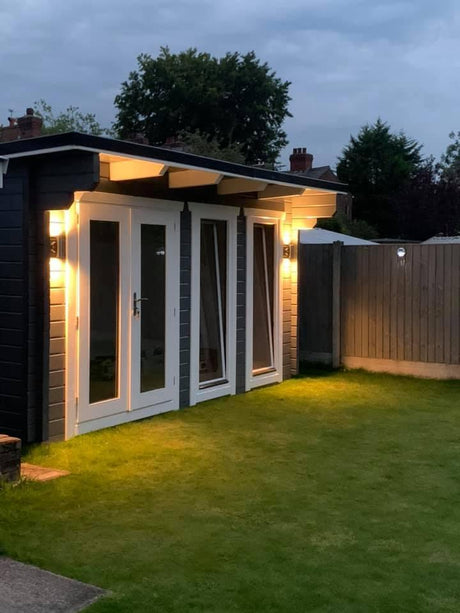Location: Wakefield, UK
Project: Custom 7m x 4m Garden Bar with Outdoor Decking Area and Veranda
Timber Building Specialists were approached by a client in Wakefield who envisioned a unique garden retreat—a bespoke garden bar that would serve as the perfect venue for entertaining guests and enjoying scenic views. The objective was to create a rustic yet functional space that could be enjoyed year-round.

Challenges
The primary challenge lay in maximising a relatively compact space while ensuring it blended seamlessly with the natural surroundings. Additionally, the structure needed to be well-insulated to maintain comfort throughout the changing seasons, and the aesthetic had to evoke a genuine rustic charm.

Solutions Provided
Design and Construction:
- Outdoor Decking Area and Veranda: Timber Building Specialists designed a spacious outdoor decking area complete with a veranda, providing an inviting space for alfresco dining and nature appreciation.
- Insulated Floor and Roof: To ensure year-round usability, both the floor and roof were insulated, offering excellent thermal efficiency.
- Apex Roof and Thick Wall Logs: The garden bar featured a sturdy apex roof and robust 70mm thick wall logs, ensuring durability and weather resistance.
Interior Finishing:
- Painting and Flooring: The interior and exterior were meticulously painted, and the floor was varnished, adding to the cabin's rustic appeal.
- Functional Bar Installation: Inside, the garden bar was equipped with a fully operational bar, exuding a cozy pub vibe complete with a TV mounted on the wall and comfortable seating arrangements.

Implementation
The project was executed in several key phases:
- Initial Planning and Design: Detailed consultations were held to understand the client's vision, followed by the creation of comprehensive design plans.
- Construction: The construction phase involved erecting the structure, installing the apex roof, and insulating the floor and roof of the log cabin. Careful attention was paid to the craftsmanship, ensuring each log was perfectly placed.
- Finishing Touches: The final stage saw the painting and varnishing of surfaces, installation of the bar, and setup of the interior decor, including the TV and seating.

Results
Upon completion, the client was thrilled with their new garden bar. The project successfully transformed an ordinary garden space into a rustic, functional retreat that family and friends could enjoy throughout the year. Specific results included:
- Enhanced Property Value: The unique and customised garden bar added significant aesthetic and functional value to the property.
- Client Satisfaction: The client praised Timber Building Specialists for their professionalism, attention to detail, and ability to bring their vision to life.
- Durability and Comfort: The high-quality materials and insulation ensured the garden bar was not only visually appealing but also comfortable and durable.
Conclusion
This project stands as a testament to Timber Building Specialists' commitment to excellence and customer satisfaction. The 7m x 4m garden bar in Wakefield is more than just a structure; it's a personalised haven that encapsulates the client's lifestyle and love for entertaining. Looking ahead, Timber Building Specialists aim to continue delivering top-tier custom projects that exceed client expectations.


