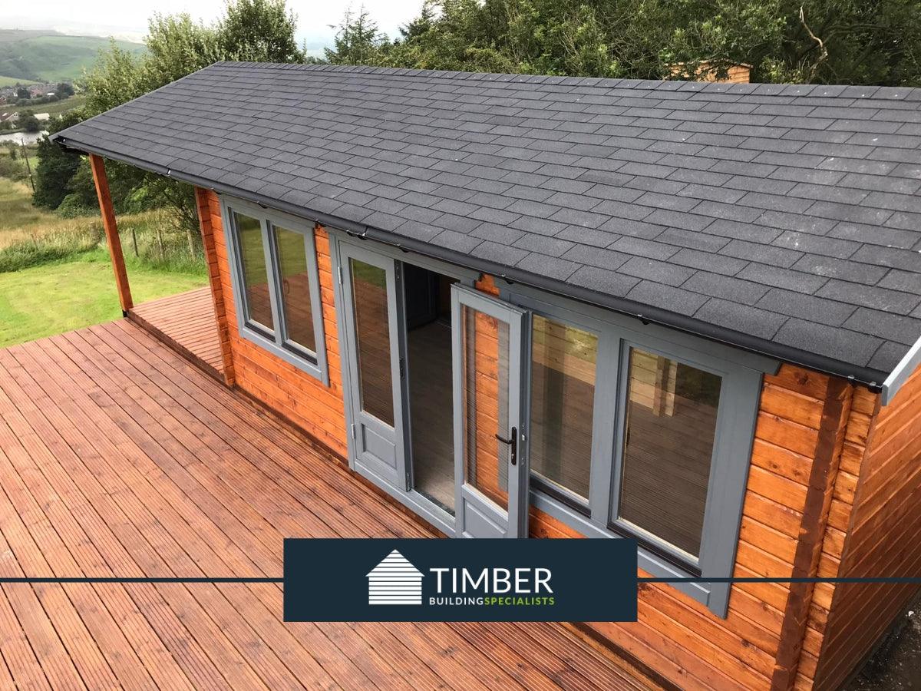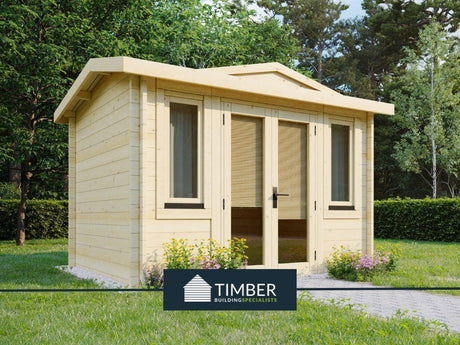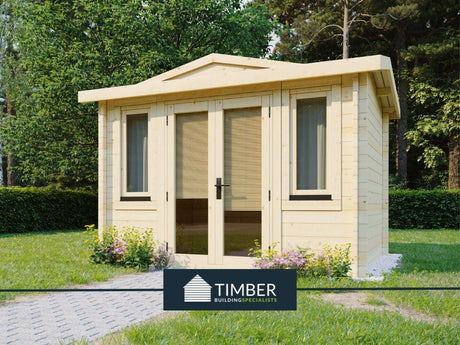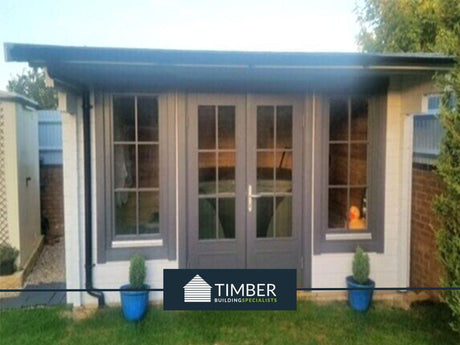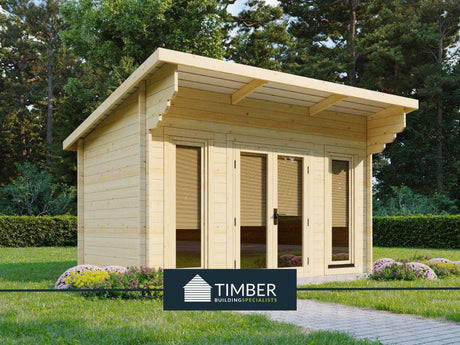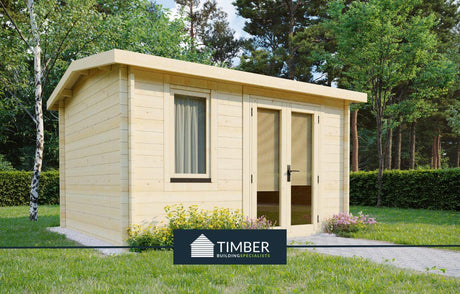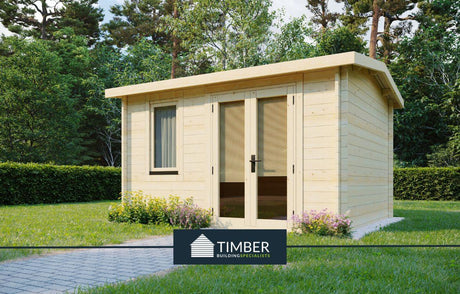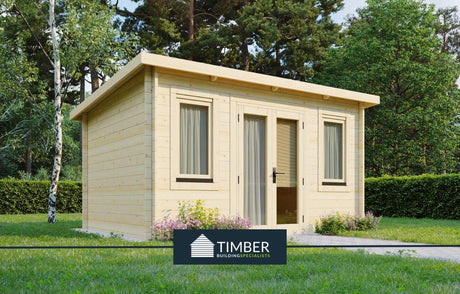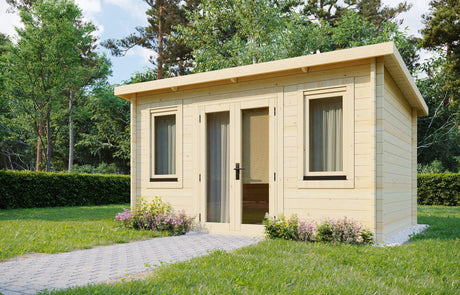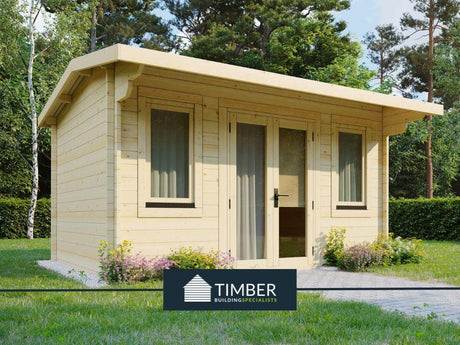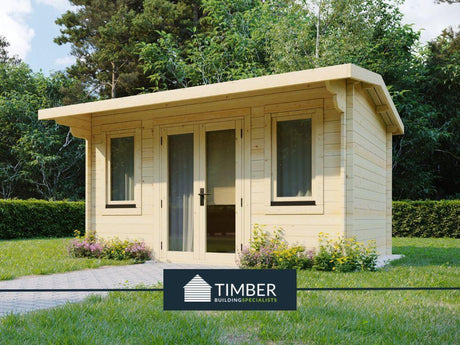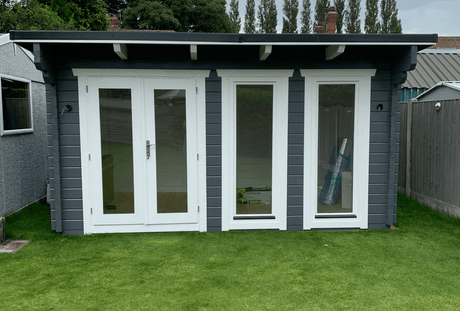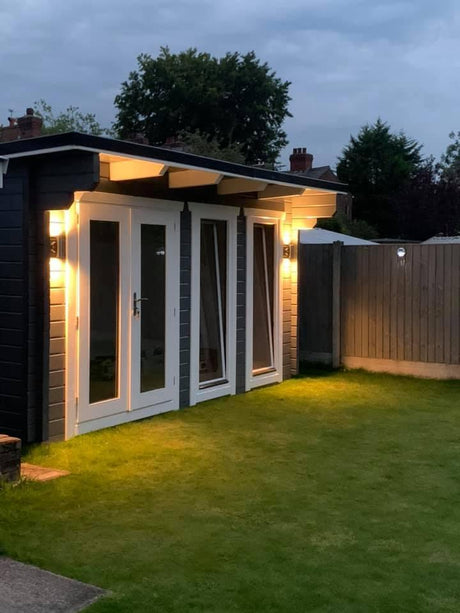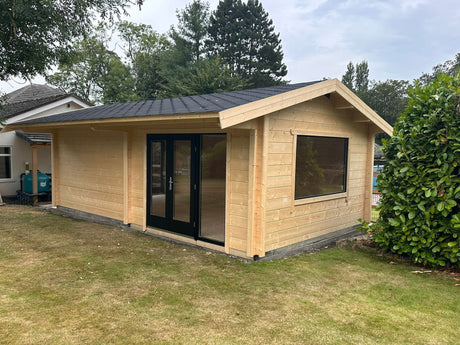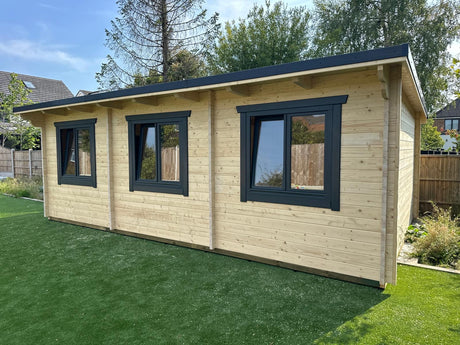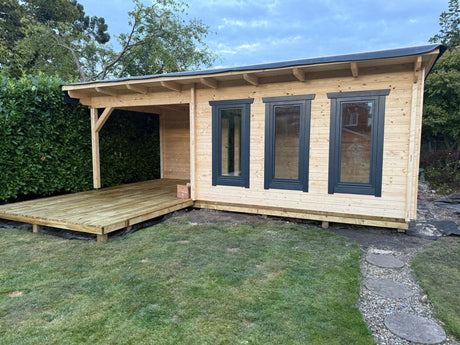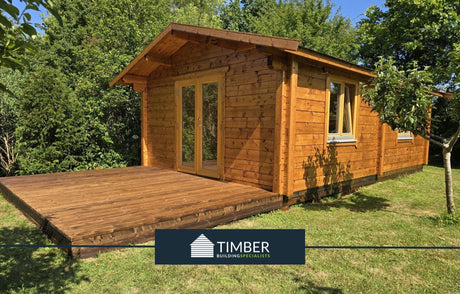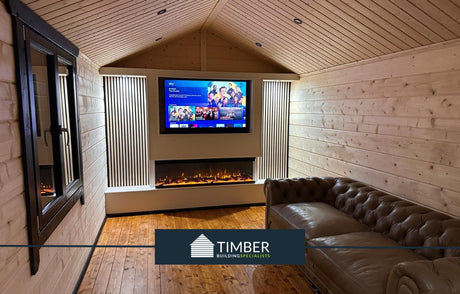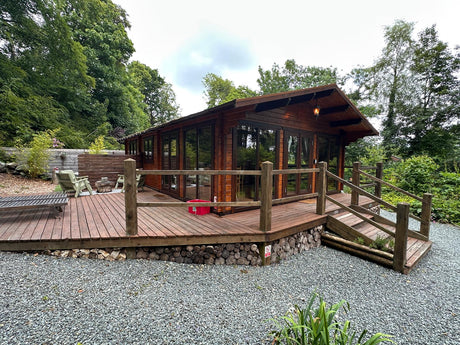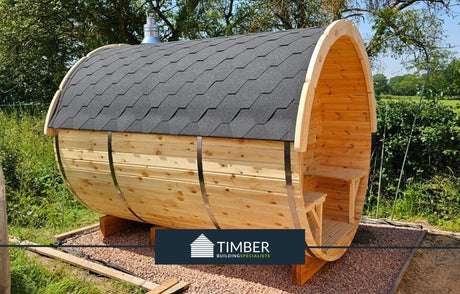Designing a bespoke log cabin is always a unique and exciting project. But designing a log cabin with a hot tub and bar area, set atop a sloping landscape to take advantage of the stunning views is an extra level of challenge. At our company, we were recently tasked with such a project by one of our clients. And we are proud to say that we succeeded in creating the perfect log cabin space for them, complete with all their desired features and more. In this blog post, we'll guide you through the designing process, including the steps we took to meet our clients' needs.
Hot tub and bar area
To house the hot tub and bar area, we first had to create a suitable base that would maintain the correct load bearing capacity. We opted for a ground screw and timber framed base, which our trusted colleagues at GS4U handled professionally, giving us the log cabin foundation we needed. The size of the log cabin was 6m x 4m with a hot tub canopy extension of another 3m width, allowing ample space for the hot tub and leisure area. The decking finish to the top area further enhanced the outdoor space's beauty, making it the perfect place to entertain guests.

Internally, a tiny toilet area was also required. But we didn't want this requirement to affect the cabin's overall aesthetics. Hence, we chose an attractive antique paint and anthracite combination, making the cabin look stunning and highly inviting. Additionally, we included a fully insulated floor and roof to ensure the party-goers in the bar remained warm, despite the weather outside. The black roofing shingles provided the water-tight roof aspect additional protection against any adverse weather conditions.
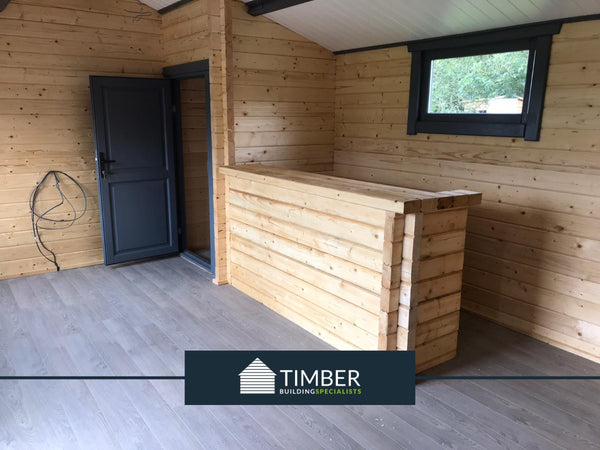
Finally, to make cleaning up during the parties easy, we installed commercial-grade laminate flooring, which would handle any spills and stains from frequent use. We also included a small bar area, which we built using the surplus logs, to finish off the project and give our clients an added bespoke touch to their space.
Conclusion:
In conclusion, designing a bespoke log cabin with a hot tub and bar area is a challenging but rewarding experience. At our company, we have years of experience designing and constructing tailored log cabins to meet our clients' needs and desires. We believe that every log cabin should be unique and provide an inviting and engaging space to spend time with loved ones. Our recent project is a testament to our commitment to excellence and our ability to deliver on clients' bespoke needs. Contact us today to design and construct your dream log cabin space.

