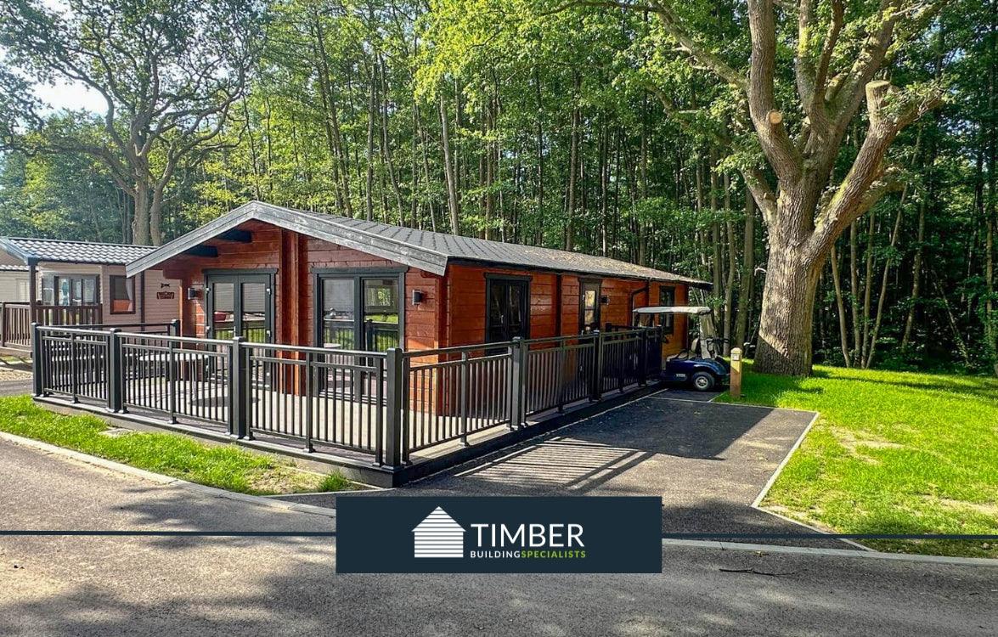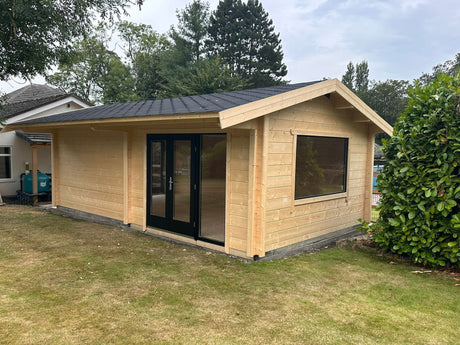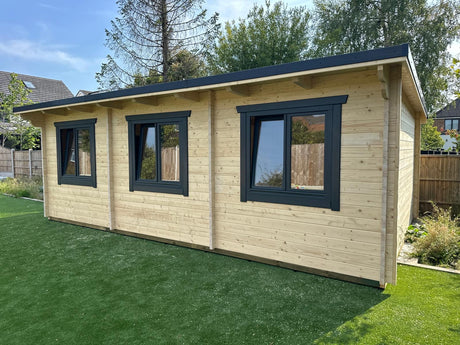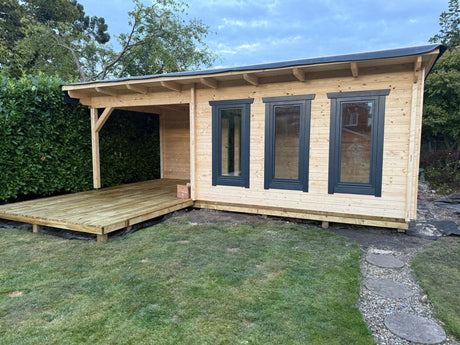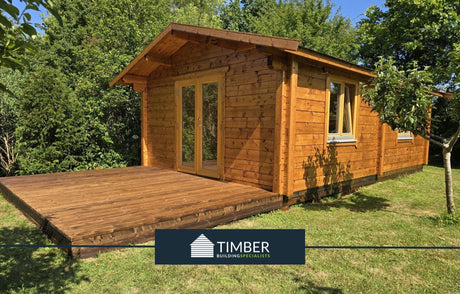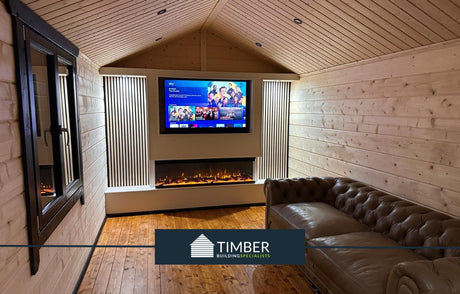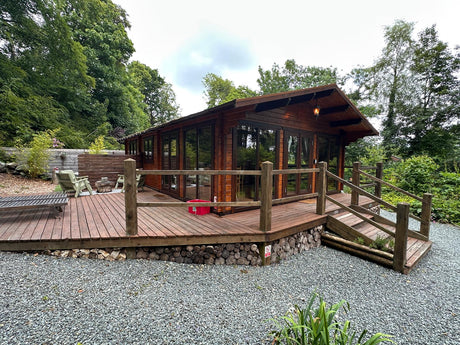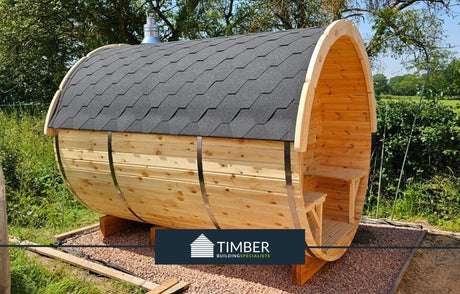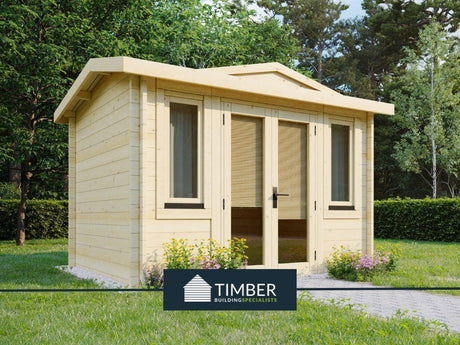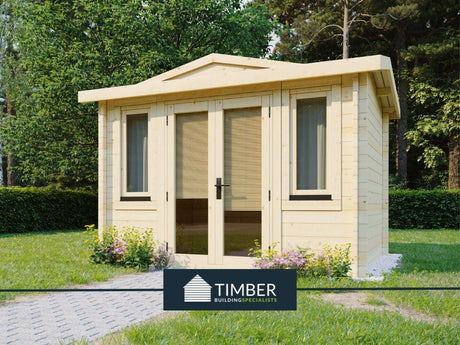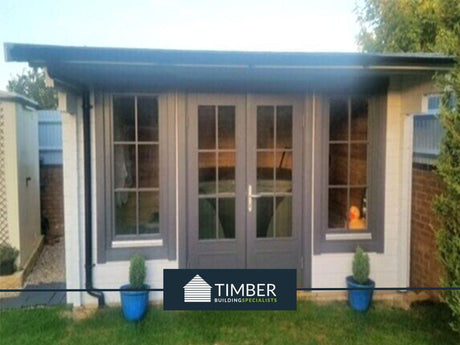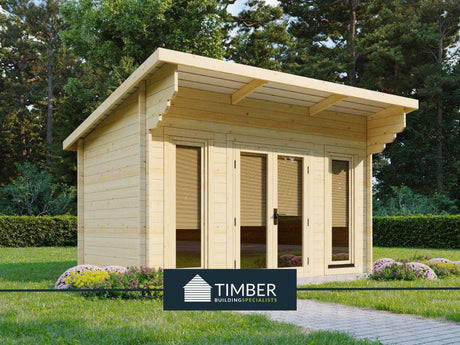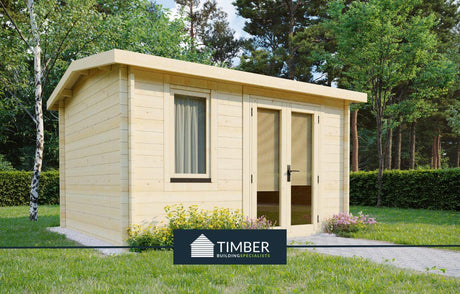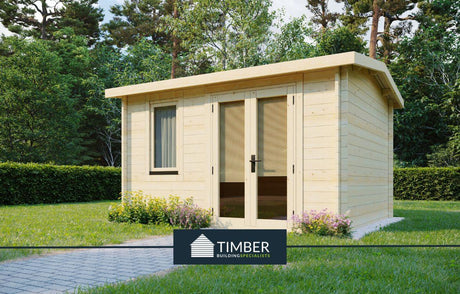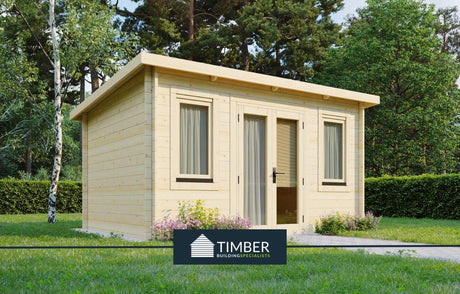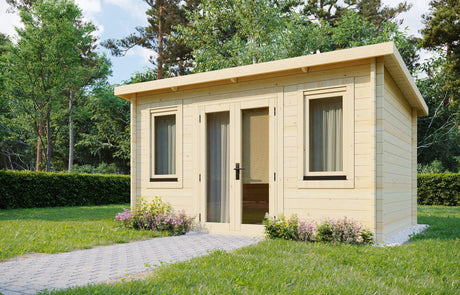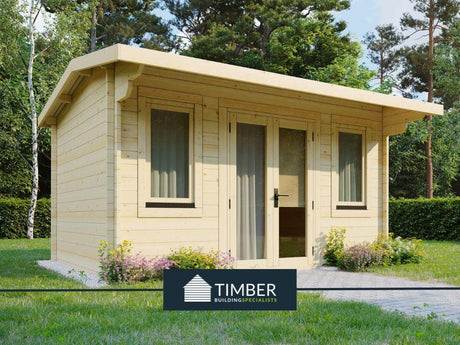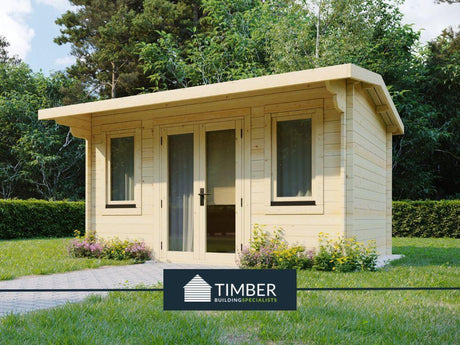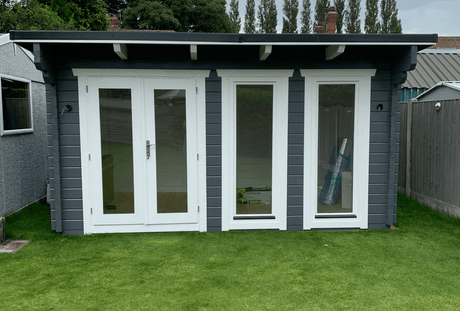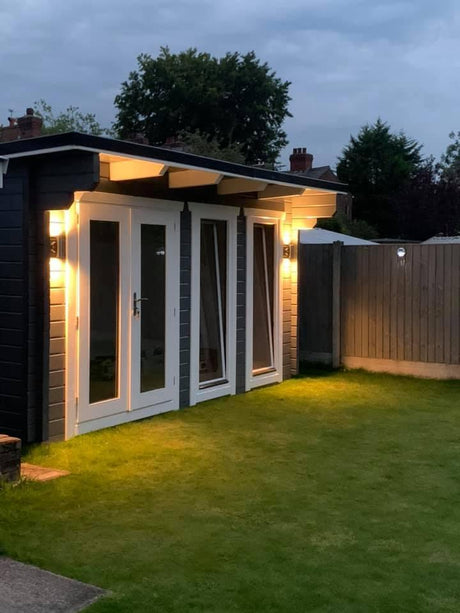At Timber Building Specialists, our commitment to creating bespoke timber structures that harmonise with their natural surroundings while delivering unparalleled comfort and durability remains steadfast. We are thrilled to present the follow-up to our previous case study on the 2-bedroom lodge at the prestigious National Rifle Association (NRA) site in Bisley, Guildford. This detailed follow-up case study showcases the finished lodge, highlighting the final design, construction process, challenges faced, and the ultimate satisfaction of the NRA team.
Walkthrough

Construction Process
The journey from concept to completion of the log cabin lodge involved meticulous planning and execution. The construction process was divided into several key phases:
-
Foundation Preparation: A stable and level foundation was crucial for the structural integrity of the lodge. Our team ensured that the foundation was robust enough to support the entire structure.
-
Erecting the Structure: With the foundation in place, our team carefully positioned the 70mm thick wall logs. Each log was meticulously placed to ensure a perfect fit, achieving both structural integrity and visual harmony.
-
Insulation Installation: Advanced insulation techniques were employed to guarantee year-round comfort. The 200mm floor and roof insulation not only enhance thermal efficiency but also contribute to energy savings, making the lodge eco-friendly.
-
External and Internal Finishes: Externally, the logs were painted and sealed to protect against the elements while maintaining their rustic appeal. Internally, every detail was meticulously crafted—from the flooring to the fixtures—creating a cozy yet functional living space. The lodge includes a fully fitted kitchen, bedrooms, a bathroom, and a lounge, all designed for optimal comfort and utility.



Challenges Faced
Every construction project presents unique challenges, and this lodge was no exception:
-
Weather Conditions: Building in an outdoor setting meant contending with unpredictable weather. Rain and wind could delay construction and affect material quality. To mitigate this, we used weatherproof materials and scheduled critical tasks during favourable weather conditions.
-
Aesthetic and Environmental Integration: Ensuring the lodge blended seamlessly with the NRA site's natural environment required careful selection of materials and design elements. Our choice of 70mm logs and natural finishes helped achieve this integration beautifully.


Client Satisfaction and Project Success
As the project reached completion, the results were nothing short of spectacular. The lodge log cabin stands as a testament to our commitment to quality craftsmanship and attention to detail:
-
Comfort and Efficiency: The insulated roof and floor ensure a comfortable indoor environment for this residential log cabin, regardless of the season. The use of high-quality materials guarantees longevity and minimal maintenance.
-
Aesthetic Harmony: The lodge's design and finishes blend perfectly with the NRA site's natural beauty, creating a harmonious and inviting space.
-
Client Satisfaction: The NRA team expressed their utmost satisfaction with the final product. They appreciated the meticulous attention to detail and the seamless integration of the lodge into the landscape.

This log cabin project has not only met but exceeded client expectations, reinforcing Timber Building Specialists' reputation for delivering top-tier bespoke mobile compliant log cabin builds. The success of the 2-bedroom lodge at the NRA site exemplifies our expertise in creating custom timber structures. We look forward to future collaborations that continue to push the boundaries of craftsmanship and design.


