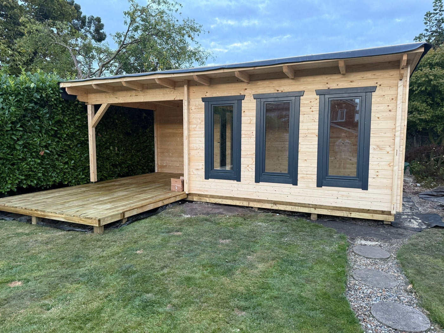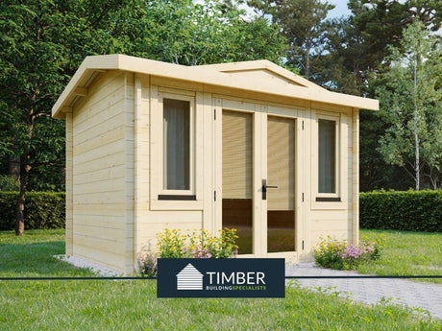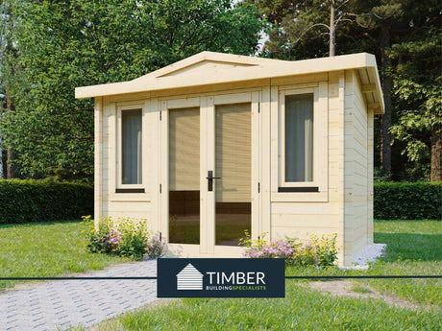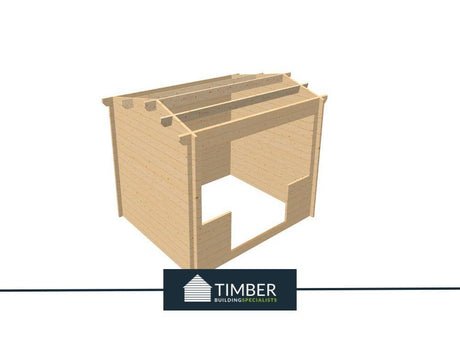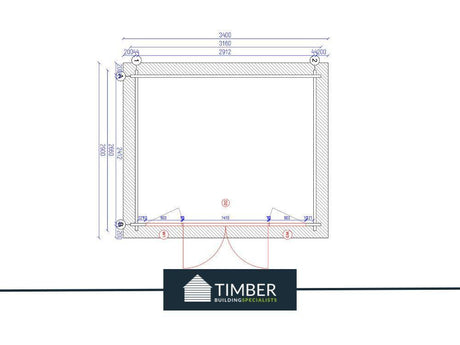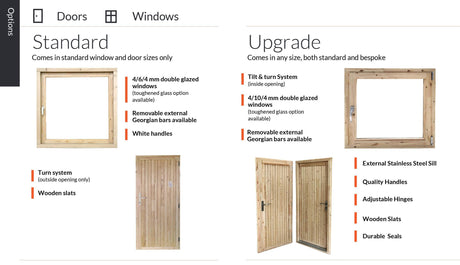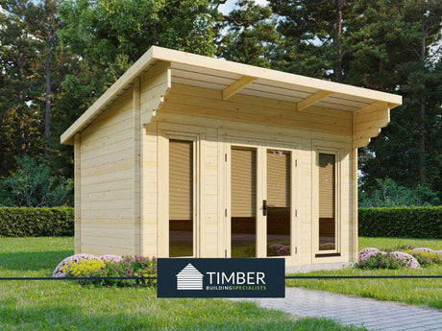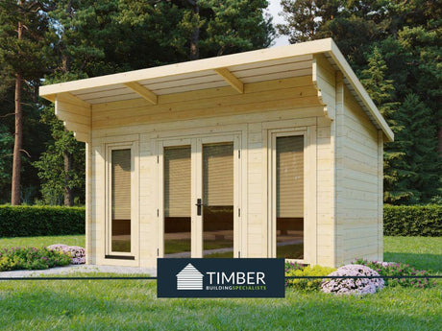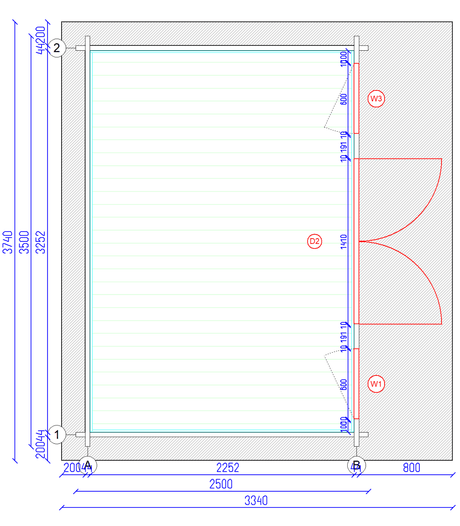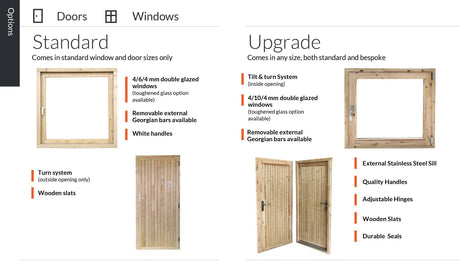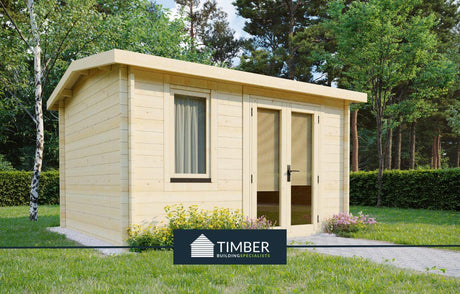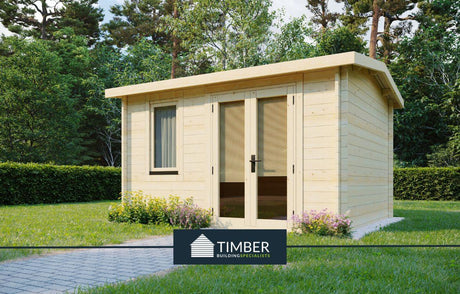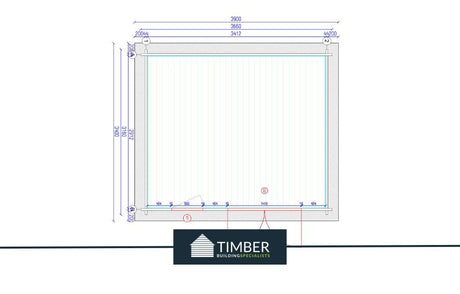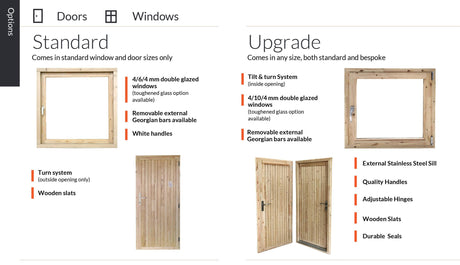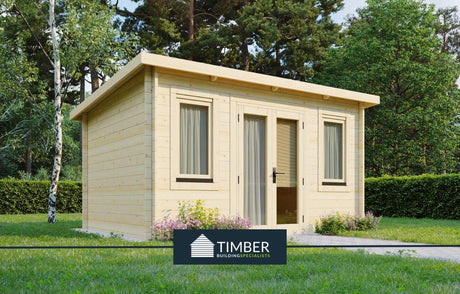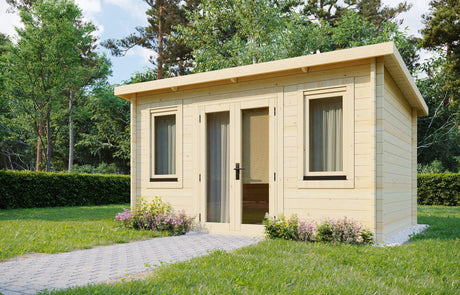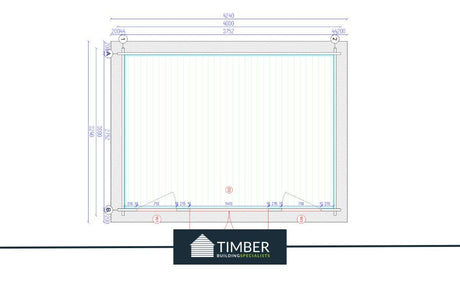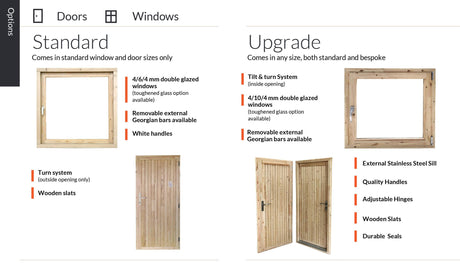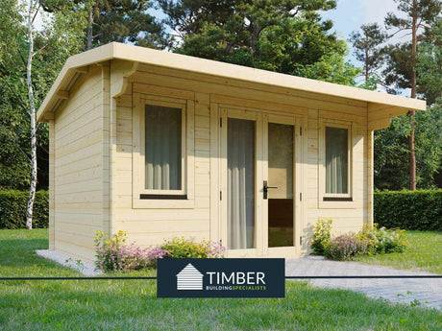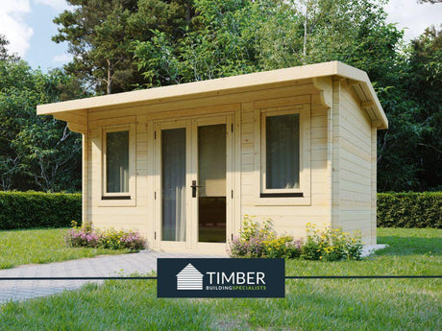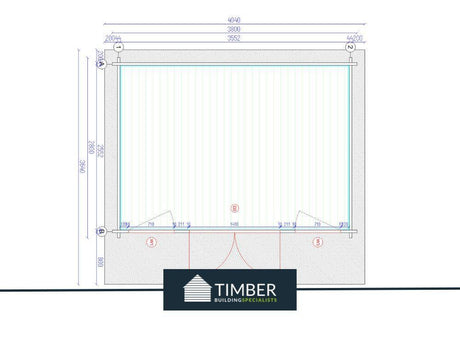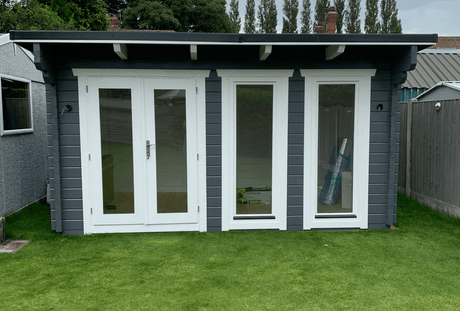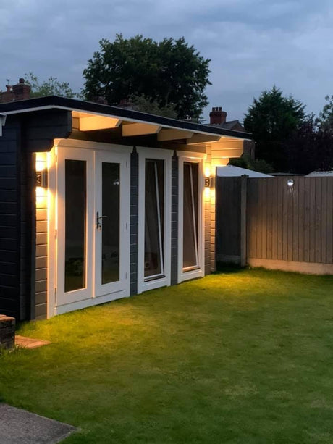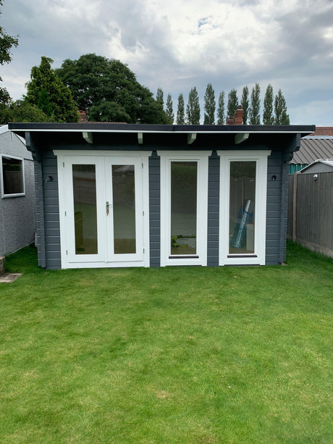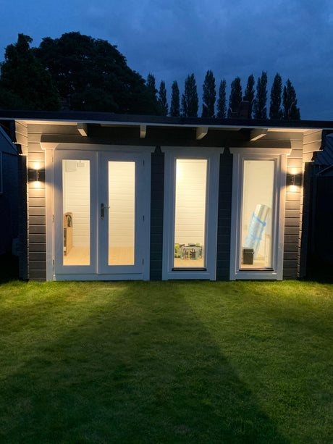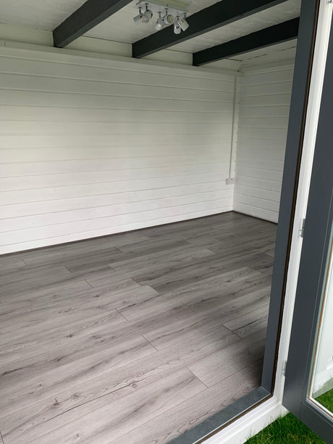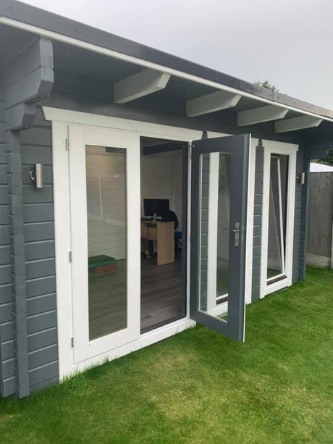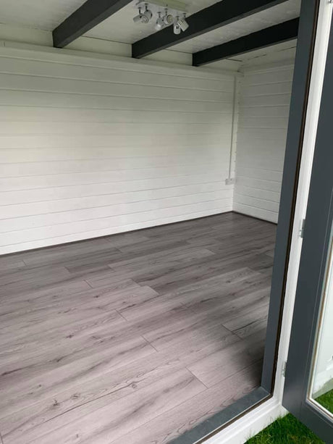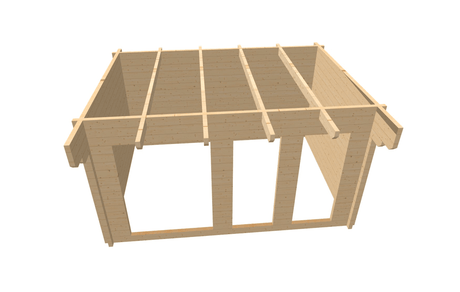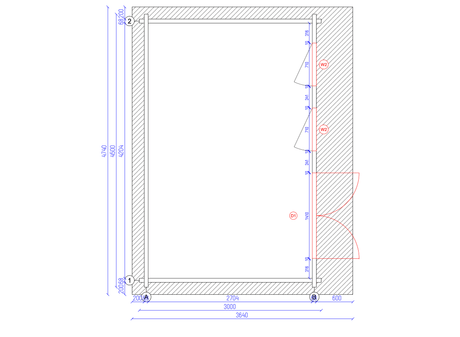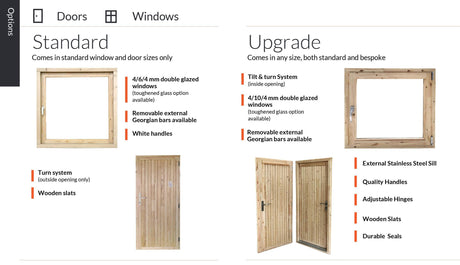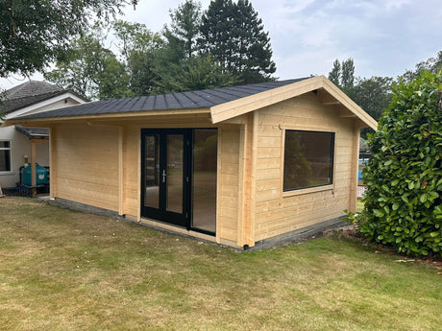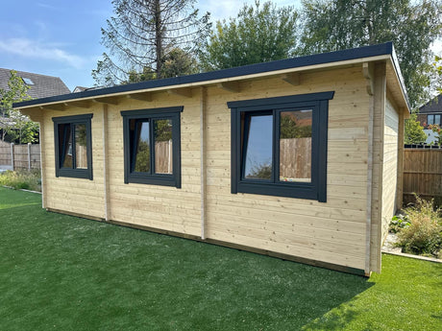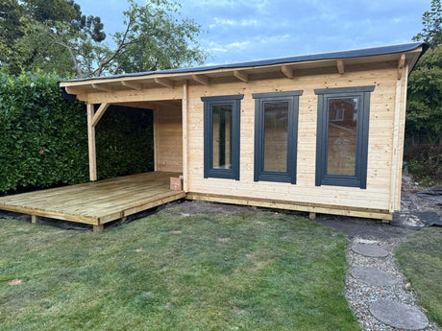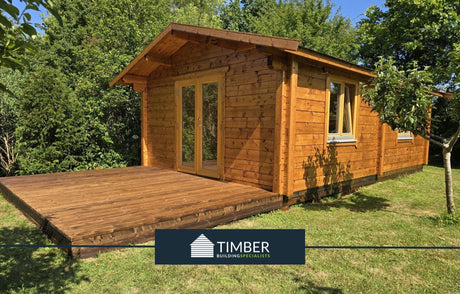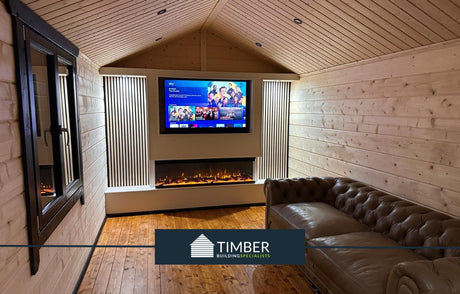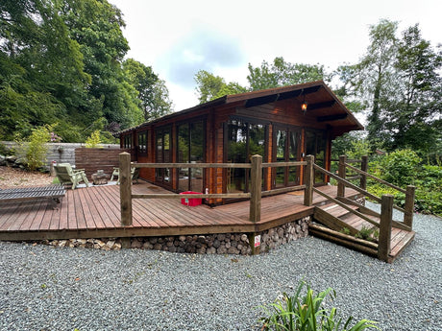At Timber Building Specialists, we believe that your garden should be a true extension of your home—a space for work, play, and well-being. This philosophy was at the heart of our recent project: a custom 7m x 3m gym cabin designed to serve a dual purpose: a dedicated fitness space and an area for outdoor entertainment. This case study demonstrates how we transformed a client’s vision into a functional and beautiful reality, proving that a single timber building can meet a variety of needs.
Our client wanted to create a personal gym to help them maintain a consistent fitness routine, free from the distractions and costs of a commercial gym. They also wanted to maximise their outdoor space, creating a stylish area for social gatherings and barbecues. The solution was a multi-functional gym cabin with an extended deck area, perfectly blending health and leisure.

A Foundation of Strength and Durability: The Timber Base
The success of any timber building begins with a solid foundation. For this project, we installed a robust timber base combined with a weed control membrane. This method offers several key advantages:
-
Stability: A properly constructed timber base provides a level, stable platform for the cabin, ensuring the structural integrity of the build.
-
Protection: By elevating the cabin off the ground, the timber base prevents moisture from seeping into the floor, protecting the structure from dampness and decay.
-
Weed Control: The integrated weed control membrane ensures the area around the cabin remains tidy and low-maintenance, keeping the base free from unsightly weeds and grass.
This foundation system is not only effective but also more environmentally friendly and less disruptive than traditional concrete options.

Built for Performance and Comfort: 44mm Wall Logs and Full Insulation
To ensure the cabin was suitable for year-round use as a gym, we chose materials that provide exceptional performance and comfort. The cabin was constructed using high-quality 44mm wall logs. While many garden buildings use thinner logs, the 44mm thickness offers:
-
Enhanced Thermal Performance: The thick logs provide excellent natural insulation, helping to keep the cabin cool during intense workouts in the summer and warm during winter sessions.
-
Superior Strength: The substantial logs contribute to the overall strength and durability of the cabin, making it a reliable space for heavy gym equipment.
-
Noise Reduction: The dense timber helps to muffle sounds, meaning workouts won't disturb the rest of the house, and outside noises won't distract from your training.
To further enhance the year-round usability, we installed comprehensive insulation in both the floor and roof. This complete insulation envelope ensures the cabin is an energy-efficient and comfortable space no matter the weather. You can learn more about our insulation options and their benefits on our dedicated Insulation page.
Modern Aesthetics and Lasting Protection
A key design feature of this gym cabin was the choice of pre-painted doors and windows in a sophisticated anthracite grey. This provides a striking, modern contrast to the natural wood of the cabin, creating a contemporary aesthetic that elevates the entire garden. Pre-painting offers a consistent, durable finish that is resistant to weathering and requires minimal maintenance.
The timber of the cabin was treated with a clear preserver and oiled finish. This process is crucial for protecting the wood from the elements while allowing its natural beauty to shine through. The preserver guards against rot, decay, and insect damage, while the oil finish enhances the grain and provides a durable, water-resistant layer.
The Extended Deck Area: From Burpees to Barbecues
What truly makes this project unique is the integrated, extended deck area. This expansive space provides a perfect outdoor platform that complements the functionality of the gym cabin. It offers the client the flexibility to:
-
Take Workouts Outdoors: During warmer weather, the deck is ideal for yoga, stretching, or bodyweight exercises.
-
Entertain Guests: The deck is large enough to accommodate a barbecue and outdoor seating, creating a perfect space for social gatherings and relaxation after a workout.
-
Relax and Unwind: The open-air space provides a peaceful retreat for cool-downs or simply enjoying the garden.
The seamless flow from the indoor gym to the outdoor deck creates a truly versatile space that meets all of the client's needs.
A Complete Solution from Start to Finish
This 7m x 3m gym cabin is a testament to Timber Building Specialists' end-to-end service. From designing a structure that perfectly fits the client's brief, to using a robust timber base and high-quality materials, to finishing the cabin with a clear preserver and an oiled finish, we handle every aspect of the project. Our goal is to provide a stress-free experience, delivering a beautiful and functional space that will be enjoyed for years to come.
If you’re ready to transform your garden with a bespoke timber building, whether it's for fitness, leisure, or work, we invite you to explore our range of products and services. Visit our website at www.timberbuildingspecialists.co.uk to start your journey.

