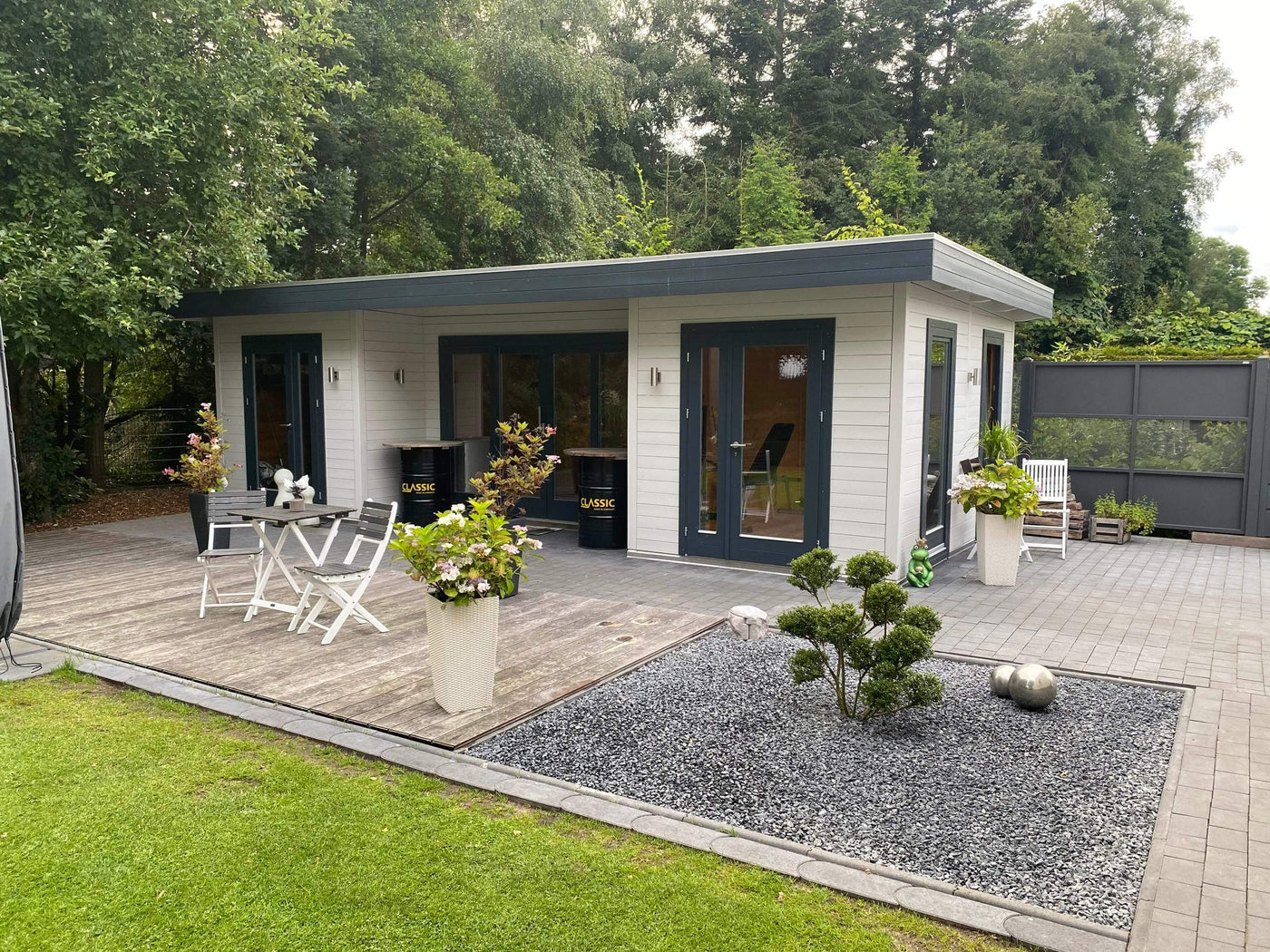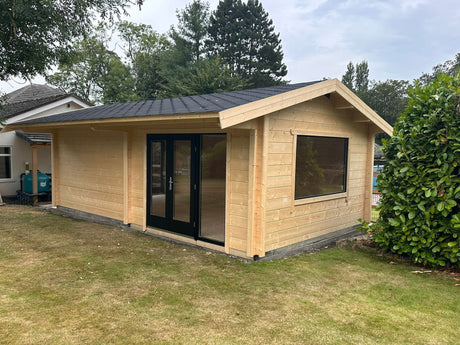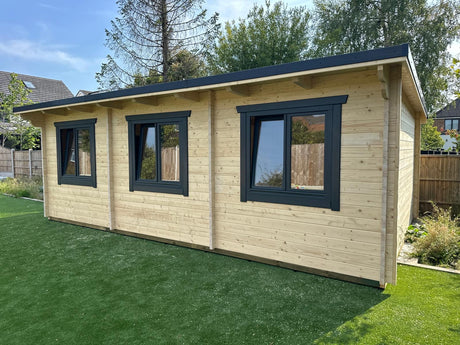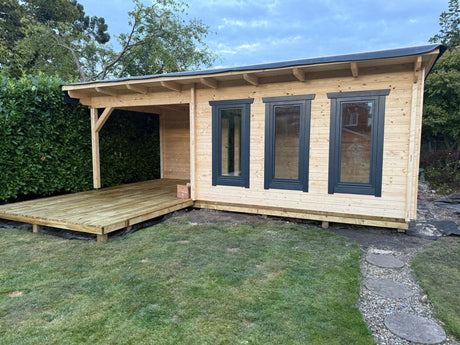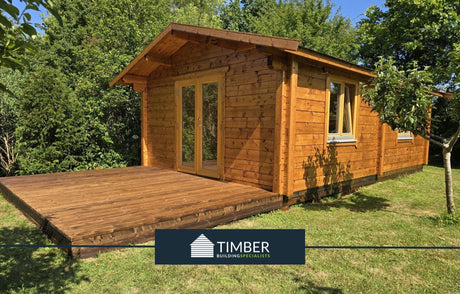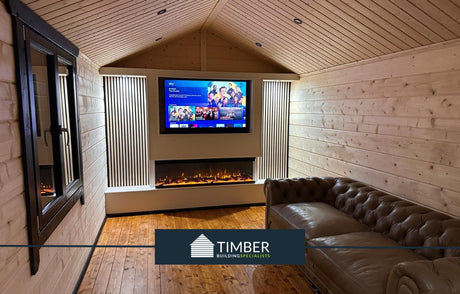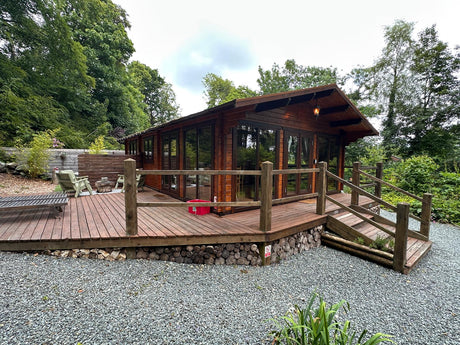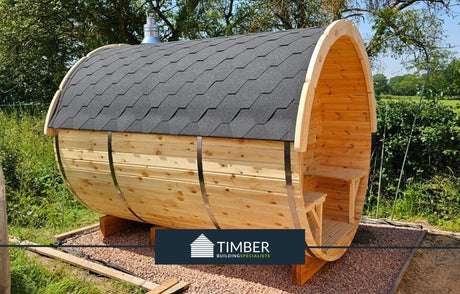
The Anglesey Lodge – A Bespoke 3-Bedroom Turnkey Retreat
Witness the ultimate in residential timber construction: a stunning 16m x 6.8m, 3-bedroom lodge on Anglesey. This project was delivered as a full turnkey solution, featuring 95mm solid logs, 150mm...

