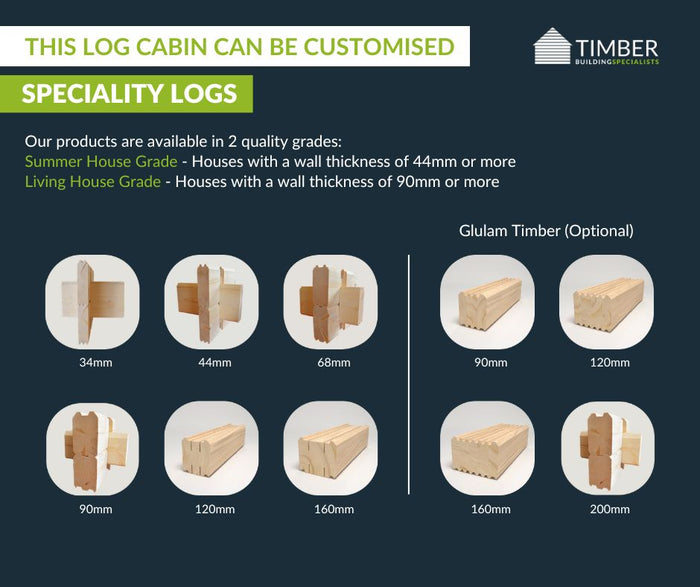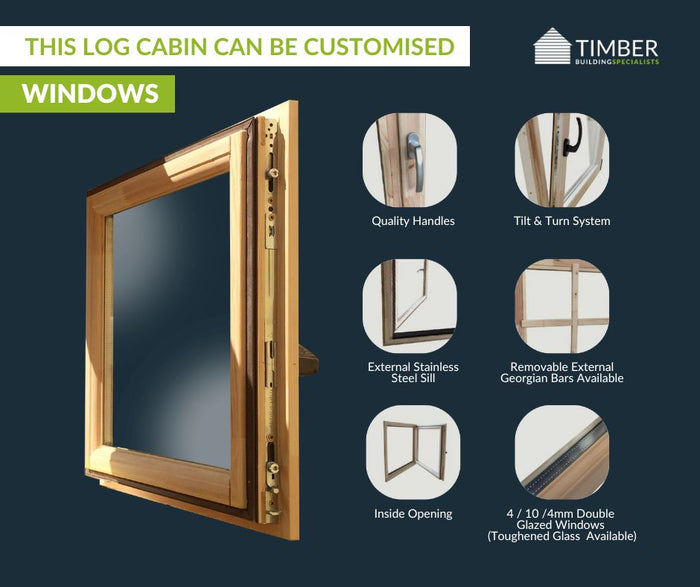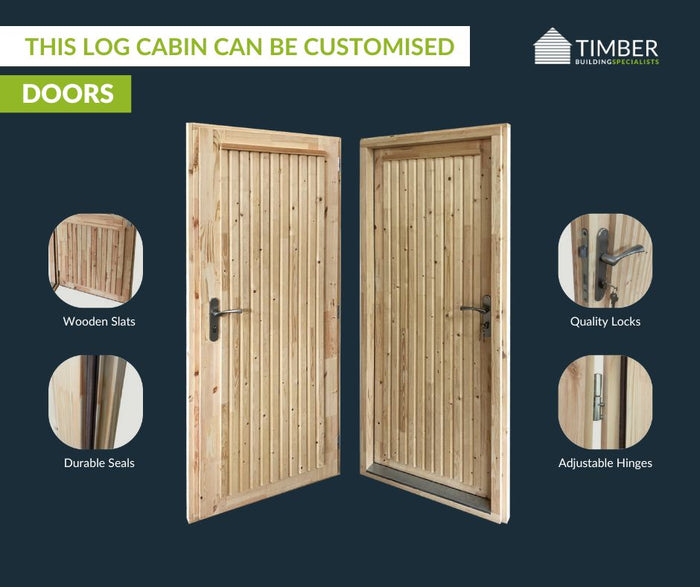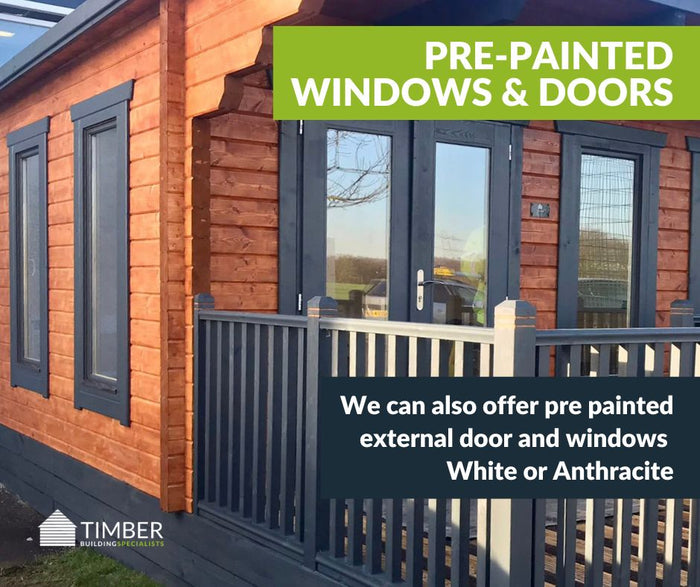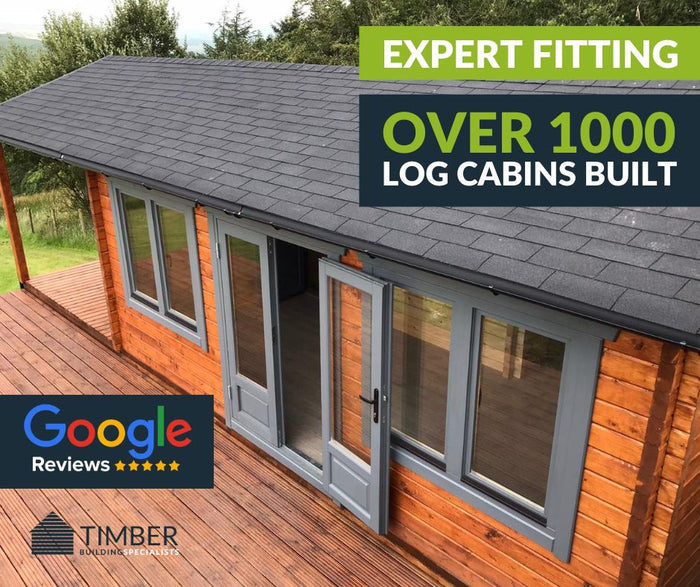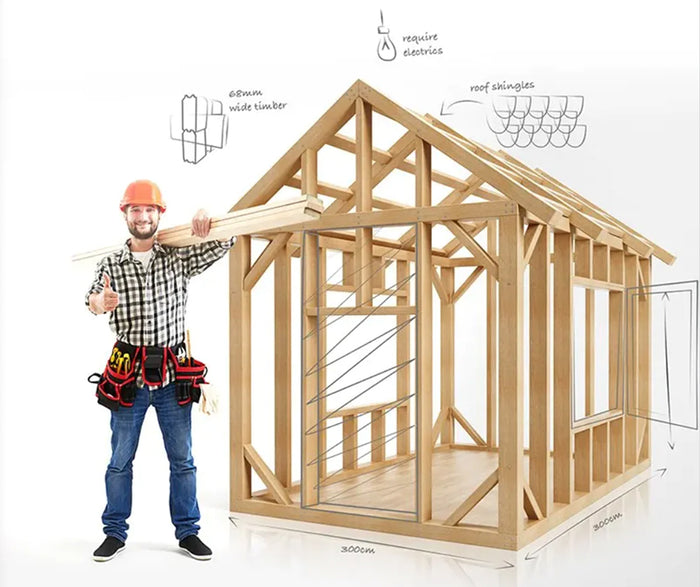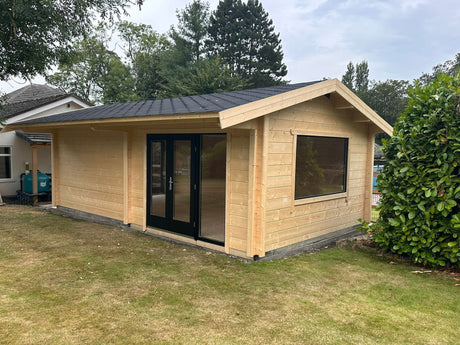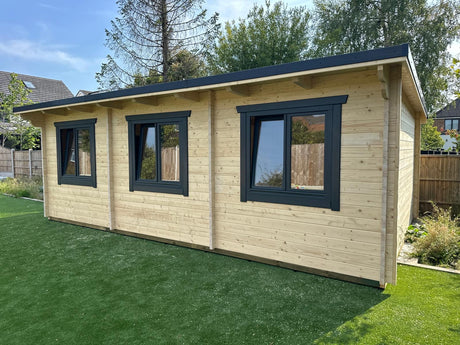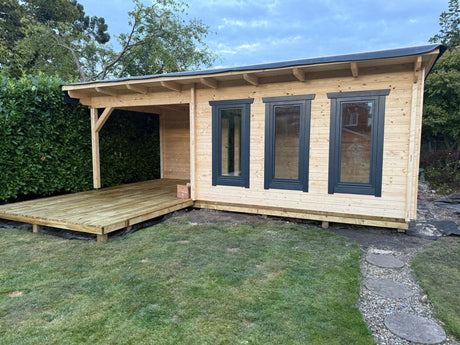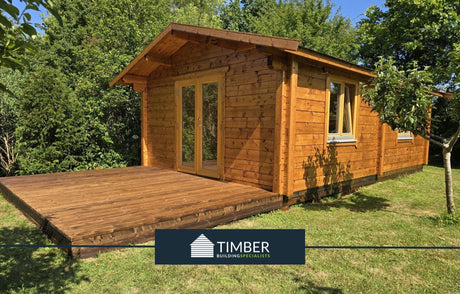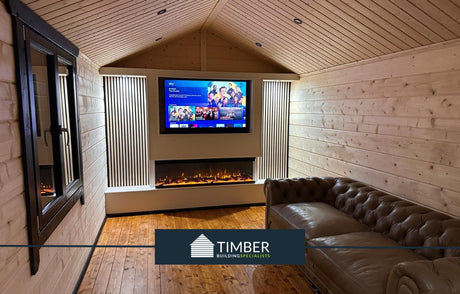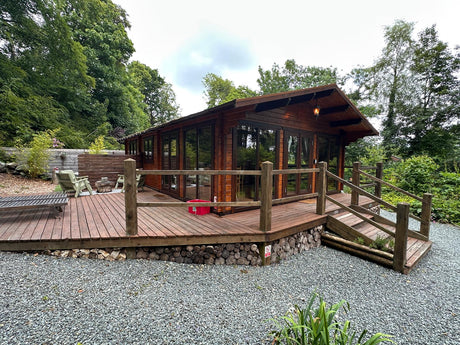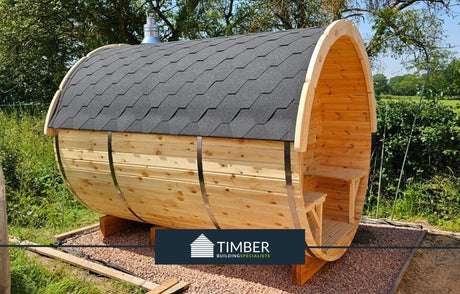Hot Tub Log Cabin - 6m x 3.2m
The Perfect Blend of Style and Functionality
Transform your outdoor space with our exclusive Hot Tub Log Cabin. Designed to combine the best of both worlds, this unique 6m x 3.2m structure features a half log cabin, half open design, making it the ideal shelter for your hot tub. This is your chance to own a premium, versatile outdoor retreat.
Key Features
-
Half Log Cabin, Half Open Design: Enjoy the cosy feel of a log cabin while keeping your hot tub area open and airy.
-
Spacious 6m x 3.2m Dimensions: Plenty of room for your hot tub and additional seating or storage.
-
Premium Timber Construction: Built to last with high-quality materials for durability and style.
-
Delivery Included: Hassle-free delivery straight to your doorstep.
Why Choose This Hot Tub Log Cabin?
This cabin is specifically designed to enhance your hot tub experience. The covered log cabin section provides a sheltered area for changing, relaxing, or storing towels and accessories, while the open section allows you to enjoy the outdoors while soaking in your hot tub.
Whether you’re looking to create a year-round hot tub retreat or a stylish garden feature, this cabin is the perfect solution.
*plans as per the blueprints. Image for illustration purposes only. Hot tub not included.










