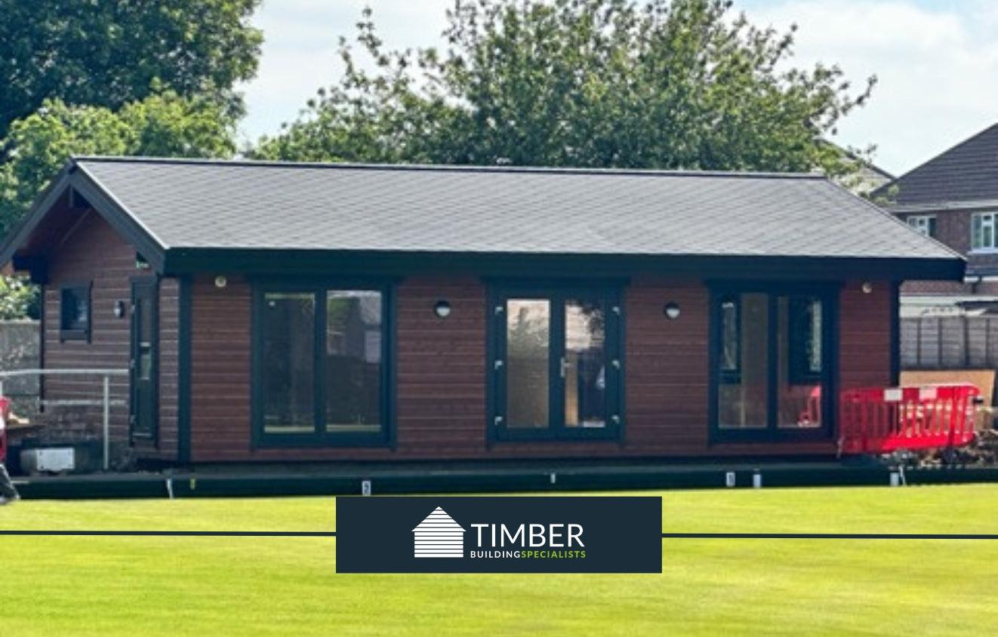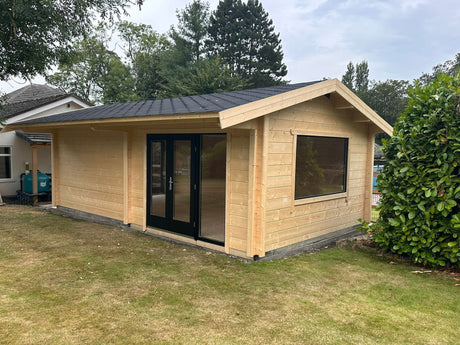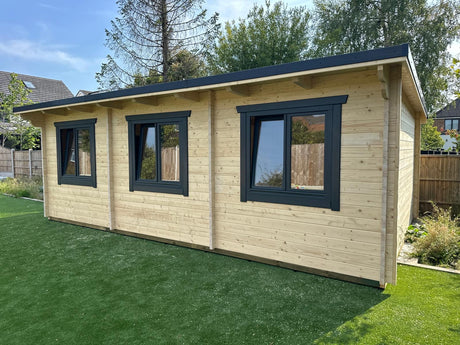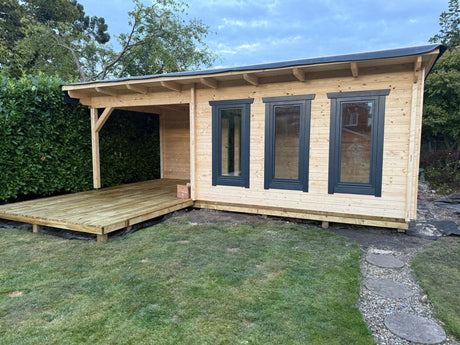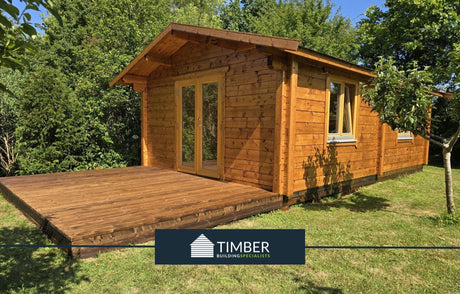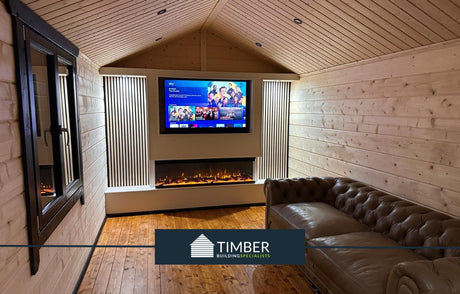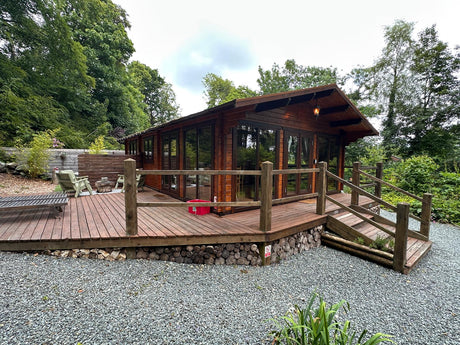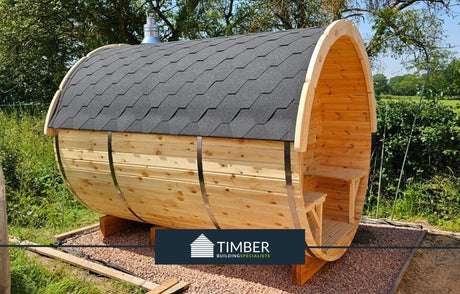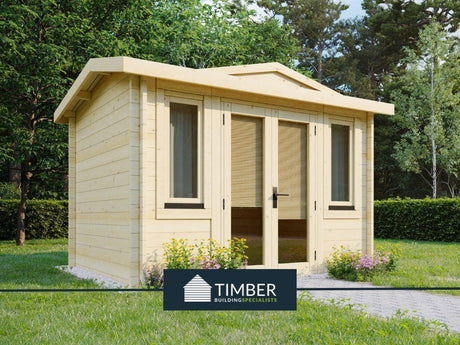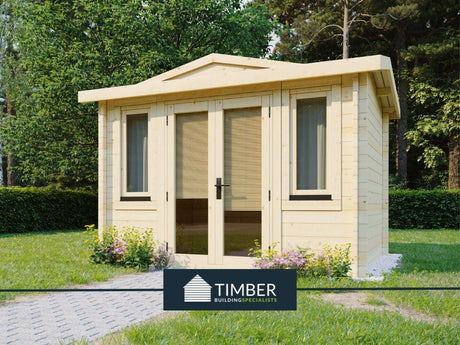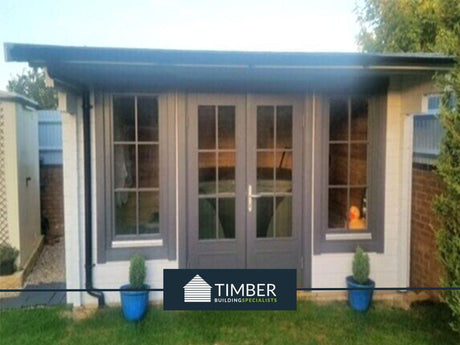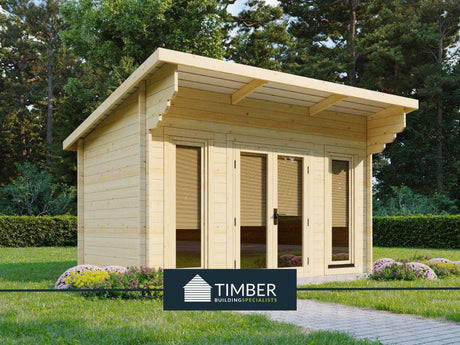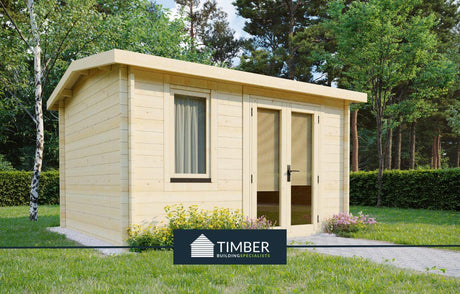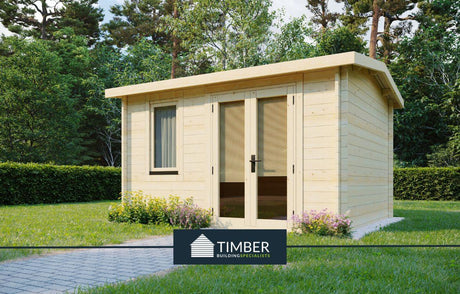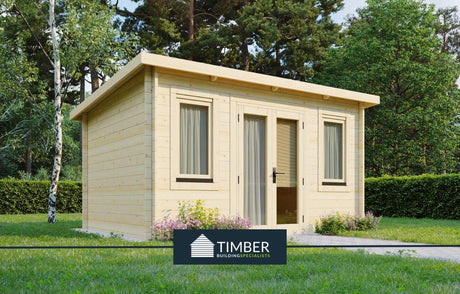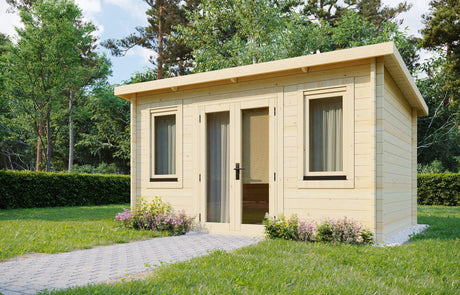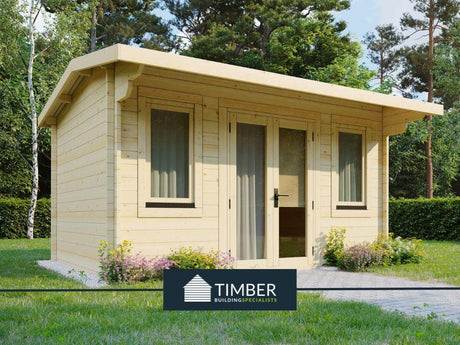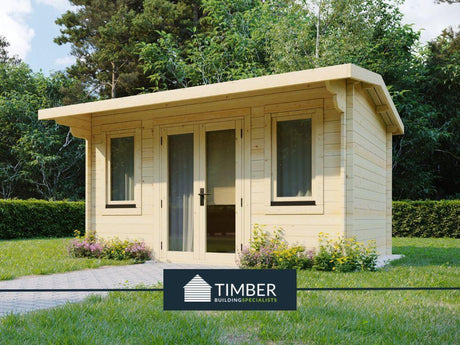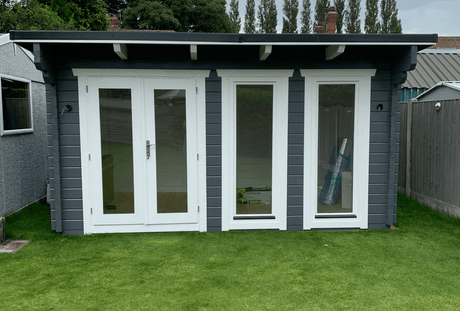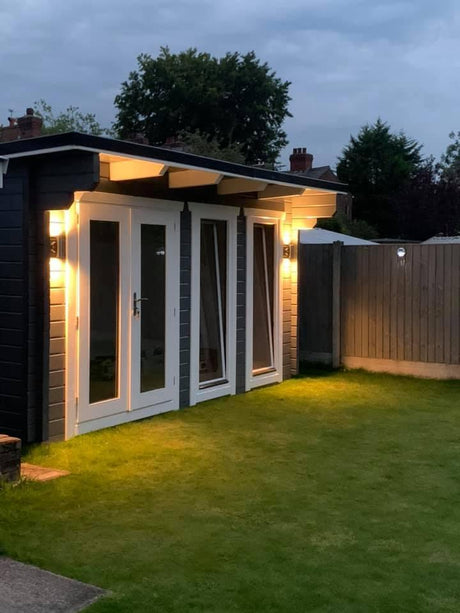At Timber Building Specialists, we take immense pride in our expertise and in-depth knowledge about the intricacies involved in designing, manufacturing, and building residential log cabins that fully comply with UK Building regulations. This comprehensive case study aims to provide insights into our meticulous process of constructing a one-bed log cabin.
The Foundation
Every successful building project begins with a secure, solid base. When constructing a residential log cabin or a granny annexe, we offer Ground Screw and timber frame foundations in partnership with Groundscrews 4U. A pull test is conducted to assess the load-bearing capacity of the screws and the ground conditions. This ensures a solid foundation for the cabin construction, allowing for the installation of services, utilities, and insulation.
Ground Screws + 200mm Treated Floor Joists with membrane
Allowing for solid base and cabin construction - plenty of Cavity for 1st fix installation of services and utilities and insulation
The Walls
Once the base is prepared, the next step involves constructing the walls, all tied in with Structural Screws. The walls of our one-bed log cabins are designed to bear loads, resist wind, and provide thermal insulation, adhering to the strict UK Building regulations.

The Roof
The roof is built off the cabin apexes using Glue Laminated Beams and 250mm x 75mm Rafters, all connected with Wall and roof ties. This ensures robust resistance against snow loading and provides ample cavity space for the installation of roof insulation.

The Superstructure
Once the foundational structure is in place, it's time for windows and doors installation. We use premium grade pre-painted anthracite doors and windows that offer optimal thermal values and fire resistance.


Ready for doors and windows going in

Window going in (above pic)


External 200mm Cavity Battens fitted on Sliding Bracket (above)

Roof Vapour Barrier (above)

The Interior
The inner roof is cladded, and intelligent membrane is fitted to offer an additional layer of insulation. Then comes the first fix of wires and floor insulation, followed by the installation of roof insulation. The flooring felt and shingles are then fitted, providing a sturdy and aesthetically pleasing interior for the cabin.

The Exterior
The construction of the external part of the cabin involves fitting 200mm cavity battens on a sliding bracket and a roof vapour barrier. An insect mesh is also added in the soffet area to prevent any possible insect intrusion.
Next, the 200mm wall insulation is installed, followed by the fitting of a breather membrane, air gap battens, and insect mesh. Finally, it's time for painting and external cladding, which not only enhances the aesthetic appeal of the cabin but also adds an extra layer of protection against the elements.

Roof Insulation




Flooring Felt and Shingles fitted


Breather membrane - air gap battens and Insect mesh

Painting and External Cladding time

End Result - built to full Building Regulations
The Final Result
And there you have it - a one-bed log cabin or one-bed annex, fully compliant with UK Building Regulations, ready to offer a comfortable and cosy living space.
At Timber Building Specialists, we're not just about selling residential log cabins; we're about offering comprehensive solutions that cater to our clients' unique needs. Our expertise extends beyond the construction of log cabins to include holiday lodges and mobile log cabins, always ensuring the highest standards of quality and compliance with UK Building Regulations.
Whether you're looking for a granny annexe, a one-bed log cabin, or a mobile log cabin, we've got you covered. Visit our website to explore our wide range of products and services, or get in touch with us to discuss your requirements.

